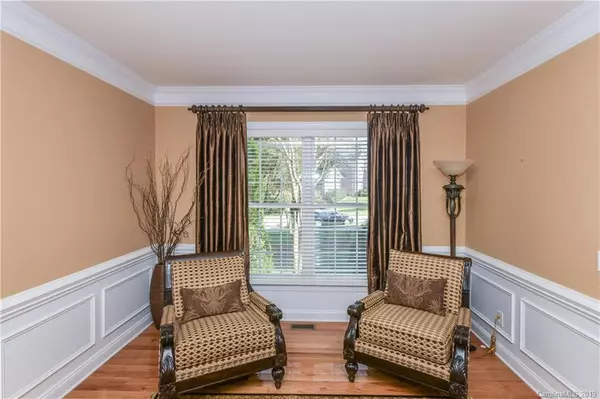$648,000
$649,000
0.2%For more information regarding the value of a property, please contact us for a free consultation.
15820 Waldrop Hill CT Huntersville, NC 28078
5 Beds
4 Baths
4,738 SqFt
Key Details
Sold Price $648,000
Property Type Single Family Home
Sub Type Single Family Residence
Listing Status Sold
Purchase Type For Sale
Square Footage 4,738 sqft
Price per Sqft $136
Subdivision Birkdale
MLS Listing ID 3520704
Sold Date 10/16/19
Style Transitional
Bedrooms 5
Full Baths 3
Half Baths 1
HOA Fees $31
HOA Y/N 1
Year Built 2001
Lot Size 1.000 Acres
Acres 1.0
Lot Dimensions irregular
Property Description
An exceptional home and grounds in the Enclave at Birkdale, one of the best selling communities in the Lake Norman area. Home has an open floorplan, custom closets with quality construction at its finest! 2 master suites, one up and one down, large bonus and office with built-ins, large kitchen, laundry with storage. Fully landscaped on an acre private lot with huge deck on back and irrigation system and landscape lighting. Large backyard with lots of trees and greenery and backs up to a 5 acre wooded lot. Perfect for entertaining and/or a large family.
Location
State NC
County Mecklenburg
Interior
Interior Features Built Ins, Hot Tub, Kitchen Island, Open Floorplan, Pantry, Tray Ceiling, Walk-In Closet(s), Walk-In Pantry
Heating Central
Flooring Carpet, Tile, Wood
Fireplaces Type Gas Log, Great Room
Fireplace true
Appliance Cable Prewire, Ceiling Fan(s), CO Detector, Convection Oven, Electric Cooktop, Dishwasher, Disposal, Electric Dryer Hookup, Plumbed For Ice Maker, Microwave, Natural Gas, Refrigerator, Security System, Self Cleaning Oven, Wall Oven
Exterior
Exterior Feature Fence, Hot Tub, In-Ground Irrigation
Community Features Clubhouse, Golf, Playground, Outdoor Pool, Recreation Area, Tennis Court(s), Walking Trails
Roof Type Shingle
Building
Lot Description Cul-De-Sac
Foundation Crawl Space
Sewer Public Sewer
Water Public
Architectural Style Transitional
New Construction false
Schools
Elementary Schools Grand Oak
Middle Schools Francis Bradley
High Schools Hopewell
Others
HOA Name FirstService Residential
Acceptable Financing Cash, Conventional, FHA, VA Loan
Listing Terms Cash, Conventional, FHA, VA Loan
Special Listing Condition None
Read Less
Want to know what your home might be worth? Contact us for a FREE valuation!

Our team is ready to help you sell your home for the highest possible price ASAP
© 2024 Listings courtesy of Canopy MLS as distributed by MLS GRID. All Rights Reserved.
Bought with Hoover Gutierrez • HG Realty Company






