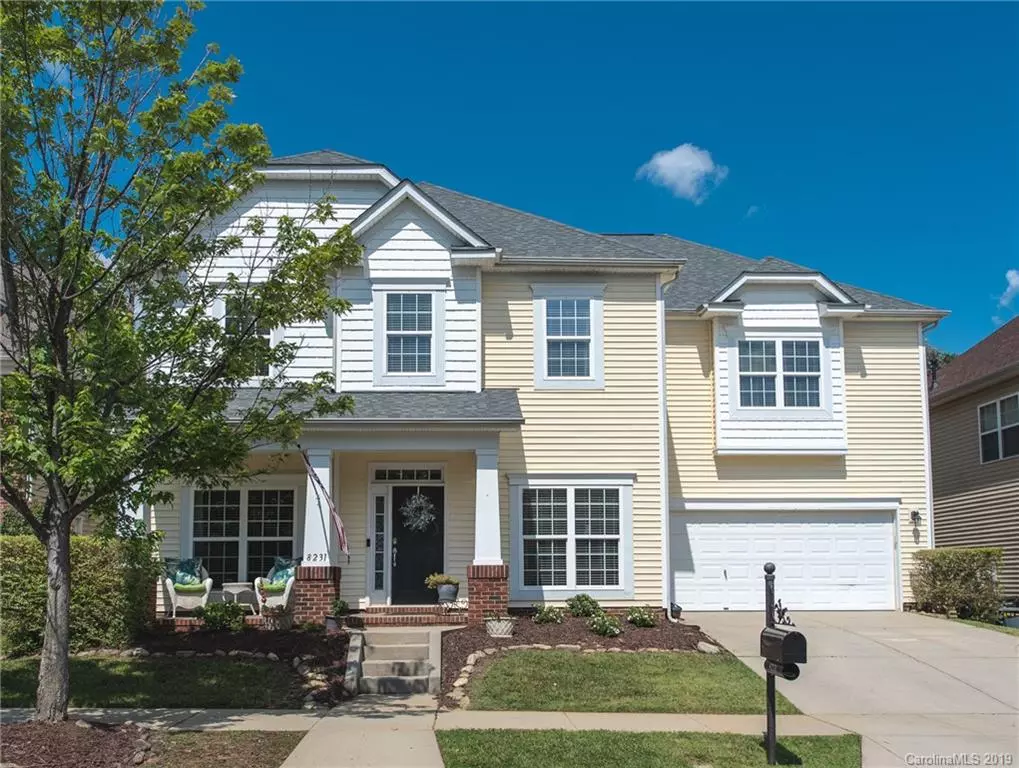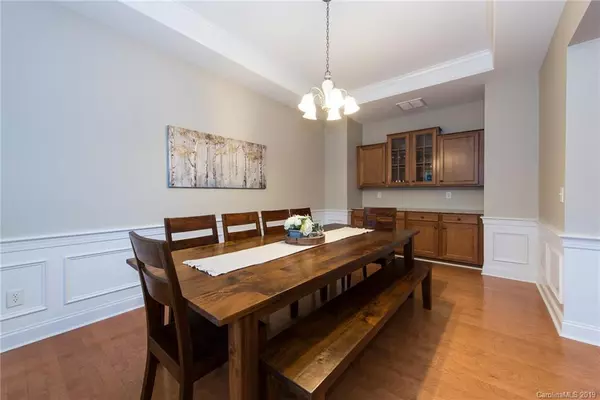$397,000
$400,000
0.8%For more information regarding the value of a property, please contact us for a free consultation.
8231 Cottsbrooke DR Huntersville, NC 28078
5 Beds
3 Baths
3,944 SqFt
Key Details
Sold Price $397,000
Property Type Single Family Home
Sub Type Single Family Residence
Listing Status Sold
Purchase Type For Sale
Square Footage 3,944 sqft
Price per Sqft $100
Subdivision Macaulay
MLS Listing ID 3521461
Sold Date 08/21/19
Bedrooms 5
Full Baths 3
HOA Fees $50/ann
HOA Y/N 1
Year Built 2006
Lot Size 8,712 Sqft
Acres 0.2
Property Description
Looking for a home that checks all the boxes-look no further! This open & bright craftsman style home in desirable Macaulay is just what you've been looking for. FRESH PAINT, NEW ROOF, NEW HW HEATER, NEW CARPET & no shortage of space. BEAUTIFUL KITCHEN has huge WALK-IN pantry, SS appliances, 42" wood cabinetry, tile back splash, granite counters & an enormous island- great for entertaining. Did I mention the MAIN LEVEL GUEST BDRM, FULL BATH & great big FENCED back yard? Upstairs you'll find the laundry convenient to 4 large bdrms including the DREAMY OWNER'S SUITE & BATH featuring his/hers vanities, an oversize shower & big corner soaking tub. Community amenities include pool w/ 2 water slides & kiddie pool zone, 2 playgrounds, tennis courts, club house, pond, waterfall park & lending library. Walk/Bike w/ neighbors to GRAND OAK ELEMENTARY across the street. Minutes to Birkdale Village, Restaurants, Whole Foods, Target, I77 & 30 minutes from Uptown Charlotte. You'll love living here.
Location
State NC
County Mecklenburg
Interior
Interior Features Attic Stairs Pulldown, Garden Tub, Kitchen Island, Open Floorplan, Tray Ceiling, Walk-In Closet(s), Walk-In Pantry
Heating Forced Air
Flooring Carpet, Tile, Wood
Fireplaces Type Gas Log, Living Room
Fireplace true
Appliance Ceiling Fan(s), Electric Cooktop, Dishwasher, Disposal, Electric Dryer Hookup, Plumbed For Ice Maker, Natural Gas
Exterior
Community Features Clubhouse, Playground, Pond, Outdoor Pool, Sidewalks, Street Lights, Tennis Court(s)
Roof Type Shingle
Building
Building Description Vinyl Siding, 2 Story
Foundation Slab
Sewer Public Sewer
Water Public
Structure Type Vinyl Siding
New Construction false
Schools
Elementary Schools Grand Oak
Middle Schools Francis Bradley
High Schools Hopewell
Others
HOA Name East West Partners
Acceptable Financing Cash, Conventional, VA Loan
Listing Terms Cash, Conventional, VA Loan
Special Listing Condition None
Read Less
Want to know what your home might be worth? Contact us for a FREE valuation!

Our team is ready to help you sell your home for the highest possible price ASAP
© 2024 Listings courtesy of Canopy MLS as distributed by MLS GRID. All Rights Reserved.
Bought with Amber Eaton • BLANQ-MOR Real Estate Group






