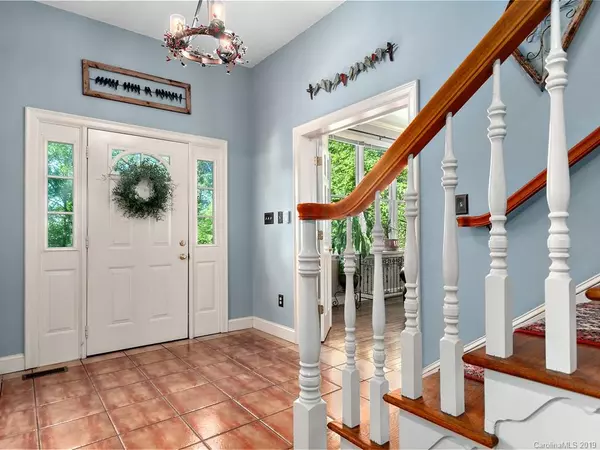$358,000
$369,000
3.0%For more information regarding the value of a property, please contact us for a free consultation.
418 Canonero DR Fairview, NC 28730
3 Beds
3 Baths
2,566 SqFt
Key Details
Sold Price $358,000
Property Type Single Family Home
Sub Type Single Family Residence
Listing Status Sold
Purchase Type For Sale
Square Footage 2,566 sqft
Price per Sqft $139
Subdivision Fairview Downs
MLS Listing ID 3521515
Sold Date 03/13/20
Style Traditional
Bedrooms 3
Full Baths 2
Half Baths 1
HOA Fees $33/qua
HOA Y/N 1
Year Built 1992
Lot Size 0.970 Acres
Acres 0.97
Property Sub-Type Single Family Residence
Property Description
You'll be enchanted by the character and charm galore of this gorgeous home on the hill in this established gated community. Quality features such as hardwoods and tile throughout and 10 ft ceilings on main level accentuate the timeless style of this home. You will have plenty of room to host all your family gatherings in the over sized dining room and your spacious family room. Afterward, retire to the quiet cozy library for a moment of tranquility. Much attention to detail was lovingly given to landscaping by previous owner. Enjoy the view from your large stone veranda. When you visit the neighborhood, don't forget to check out the park, with playground, volleyball, pavilion, and walking trails. Circular drive in front and huge parking pad in rear with tasteful ramp for handicapped access. Furnace replaced in 2015.
Location
State NC
County Buncombe
Interior
Interior Features Attic Other, Attic Walk In, Basement Shop, Built Ins, Cable Available, Garden Tub, Handicap Access, Pantry, Walk-In Closet(s), Walk-In Pantry, Whirlpool, Window Treatments
Heating Central, Floor Furnace, Heat Pump
Flooring Tile, Wood
Fireplaces Type Gas Log, Great Room
Fireplace true
Appliance Ceiling Fan(s), Cable Prewire, Dryer, Dishwasher, Exhaust Fan, Gas Range, Refrigerator, Self Cleaning Oven, Washer, Propane Cooktop, Gas Oven
Laundry Main Level
Exterior
Community Features Cabana, Gated, Playground, Recreation Area, Street Lights, Walking Trails
Roof Type Shingle
Street Surface Asphalt
Accessibility Closet Bars 15-48 Inches, Door Width 32 Inches or More, Entry Slope less than 1 foot, Hall Width 36 Inches or More, Handicap Parking, Disability Friendly Flooring, Kitchen 60 Inch Turning Radius, Ramp(s)-Main Level, Remote Devices, Thresholds 5/8 Inches, Vehicle Transfer Area, Wheelchair Height Mailbox, Wheelchair Height Shelves
Building
Lot Description Hilly, Level, Long Range View, Mountain View, Private, Sloped, Wooded, Views, Winter View
Building Description Concrete,Stone,Vinyl Siding, 2 Story/Basement
Foundation Basement
Sewer Septic Installed
Water Public
Architectural Style Traditional
Structure Type Concrete,Stone,Vinyl Siding
New Construction false
Schools
Elementary Schools Fairview
Middle Schools Cane Creek
High Schools Ac Reynolds
Others
HOA Name FAIRVIEW DOWNS HOA
Acceptable Financing Cash, Conventional
Listing Terms Cash, Conventional
Special Listing Condition Relocation
Read Less
Want to know what your home might be worth? Contact us for a FREE valuation!

Our team is ready to help you sell your home for the highest possible price ASAP
© 2025 Listings courtesy of Canopy MLS as distributed by MLS GRID. All Rights Reserved.
Bought with Kim Lovoy • Town and Mountain Realty





