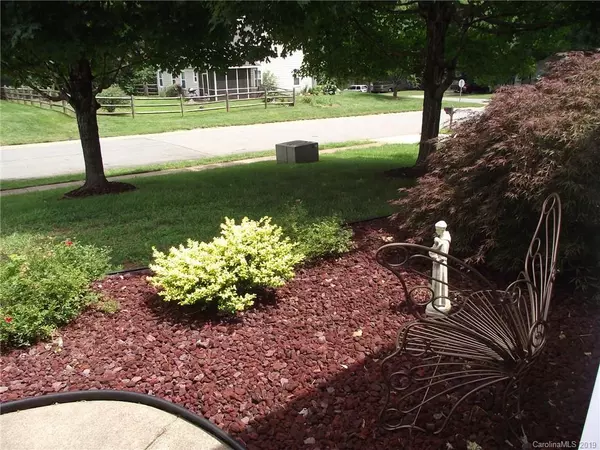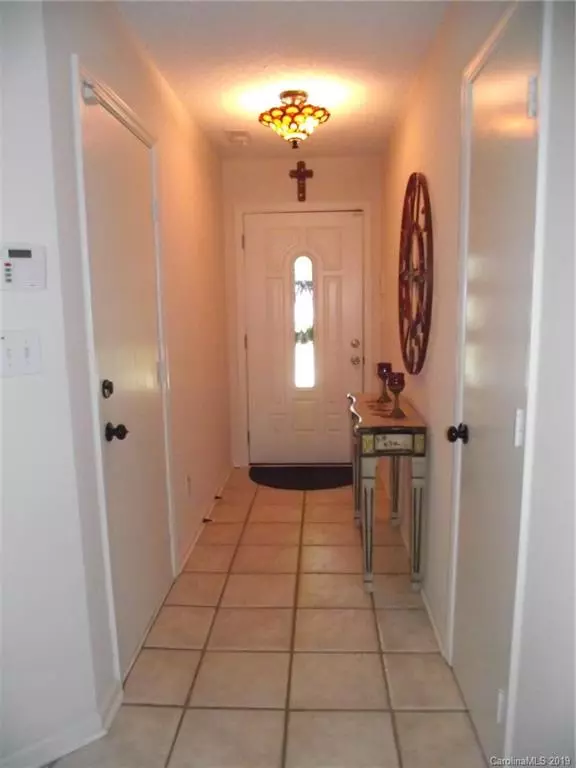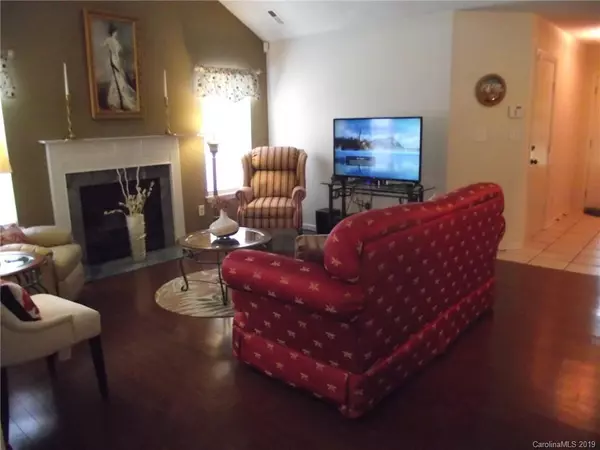$245,000
$242,900
0.9%For more information regarding the value of a property, please contact us for a free consultation.
13509 Harvest Point DR Huntersville, NC 28078
3 Beds
2 Baths
1,426 SqFt
Key Details
Sold Price $245,000
Property Type Single Family Home
Sub Type Single Family Residence
Listing Status Sold
Purchase Type For Sale
Square Footage 1,426 sqft
Price per Sqft $171
Subdivision Harvest Pointe
MLS Listing ID 3520428
Sold Date 07/24/19
Style Transitional
Bedrooms 3
Full Baths 2
Year Built 1996
Lot Size 0.270 Acres
Acres 0.27
Lot Dimensions 74x178x75x157
Property Description
Beautiful 3 Bedroom ranch in sought after Harvest Pointe community. NO HOA! This Pristine "Move-in Ready" home has a Fenced Yard w/large storage shed, New Sliding Patio Door w/built-in blinds, SS appliances & Granite counters, 2 car garage w/custom built shelving, added driveway extension, New Garage Door Opener, New Roof w/architectural shingles 2018 (35 yr warranty), New Carrier AC unit and Furnace w/new thermostat (July 2016), New window in Master Bath, New Privacy Panel along back patio, Fresh Paint including ceilings, several New Blinds, Wood Floor, Tile Grout in kitchen & baths professionally cleaned, Air Ducts & Fireplace have been cleaned, 2 front trees received aeration, professional landscaping & edging, pet & smoke free home. $20k-$30k in upgrades and extended maintenance. Frig/Washer/Dryer remain. This extremely well maintained home convenient to everything ie; shopping, dining, I-77, Charlotte Intl Airport & so much more is a must see!
Location
State NC
County Mecklenburg
Interior
Interior Features Attic Stairs Pulldown, Cable Available, Garden Tub, Pantry, Vaulted Ceiling, Walk-In Closet(s)
Heating Central
Flooring Hardwood, Tile
Fireplaces Type Family Room
Fireplace true
Appliance Cable Prewire, Ceiling Fan(s), CO Detector, Dishwasher, Disposal, Dryer, Exhaust Fan, Refrigerator, Security System, Self Cleaning Oven, Washer
Exterior
Exterior Feature Fence
Roof Type Shingle
Building
Building Description Vinyl Siding, 1 Story
Foundation Slab
Sewer Public Sewer
Water Public
Architectural Style Transitional
Structure Type Vinyl Siding
New Construction false
Schools
Elementary Schools Huntersville
Middle Schools Bailey
High Schools William Amos Hough
Others
Acceptable Financing Cash, Conventional, FHA, VA Loan
Listing Terms Cash, Conventional, FHA, VA Loan
Special Listing Condition None
Read Less
Want to know what your home might be worth? Contact us for a FREE valuation!

Our team is ready to help you sell your home for the highest possible price ASAP
© 2024 Listings courtesy of Canopy MLS as distributed by MLS GRID. All Rights Reserved.
Bought with Kym Gentle • Southern Homes of the Carolinas






