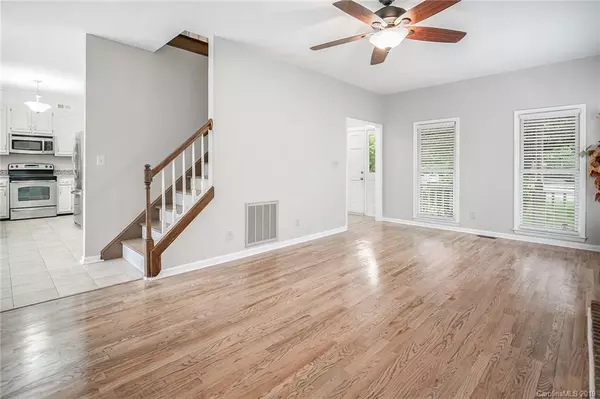$280,000
$280,000
For more information regarding the value of a property, please contact us for a free consultation.
9320 Gilead Hill CT Huntersville, NC 28078
4 Beds
3 Baths
2,019 SqFt
Key Details
Sold Price $280,000
Property Type Single Family Home
Sub Type Single Family Residence
Listing Status Sold
Purchase Type For Sale
Square Footage 2,019 sqft
Price per Sqft $138
Subdivision Cedarfield
MLS Listing ID 3513718
Sold Date 07/24/19
Bedrooms 4
Full Baths 2
Half Baths 1
HOA Fees $37/ann
HOA Y/N 1
Year Built 1988
Lot Size 0.420 Acres
Acres 0.42
Property Description
Gorgeous updated house in the heart of desirable Huntersville located on a cul de sac! The large rocking chair porch greets you as you enter this lovely home. Fresh paint thoughout and cordless faux wood blinds on all windows!Newly refinished hardwood floors flow throughout most of the first floor where you will find a lovely dining room and a spacious family room with wood burning fireplace! Light filled kitchen has been updated to include NEW granite, NEW stainless steel appliances and has a eat in breakfast nook! Spacious Owner suite is located upstairs and owner bath features tile floors, dual sinks, NEW granite and walk in shower! Entire upstairs with NEW laminate floors- more secondary bedrooms rooms up as well as an oversized bedroom or bonus room- Amazing outdoor living area- stunning screened in 11x11 porch off the family room which leads to a HUGE refinished deck! Large flat fenced yard- perfect for entertaining! NEW AC 2019! Close to dining and shops and 77-MUST SEE!
Location
State NC
County Mecklenburg
Interior
Interior Features Open Floorplan, Tray Ceiling, Walk-In Closet(s)
Heating Central, Heat Pump
Flooring Laminate, Tile, Wood
Fireplaces Type Family Room
Fireplace true
Appliance Ceiling Fan(s), Dishwasher, Plumbed For Ice Maker, Microwave, Oven, Refrigerator
Exterior
Exterior Feature Deck, Fence
Community Features Playground, Pool, Recreation Area, Street Lights
Building
Lot Description Cul-De-Sac, Wooded
Building Description Stone,Vinyl Siding, 2 Story
Foundation Crawl Space
Sewer Public Sewer
Water Public
Structure Type Stone,Vinyl Siding
New Construction false
Schools
Elementary Schools Torrence Creek
Middle Schools Francis Bradley
High Schools Hopewell
Others
HOA Name Hawthorne
Acceptable Financing Cash, Conventional, FHA, VA Loan
Listing Terms Cash, Conventional, FHA, VA Loan
Special Listing Condition None
Read Less
Want to know what your home might be worth? Contact us for a FREE valuation!

Our team is ready to help you sell your home for the highest possible price ASAP
© 2024 Listings courtesy of Canopy MLS as distributed by MLS GRID. All Rights Reserved.
Bought with Nykole Wyatt • Valarie R Brooks Real Estate






