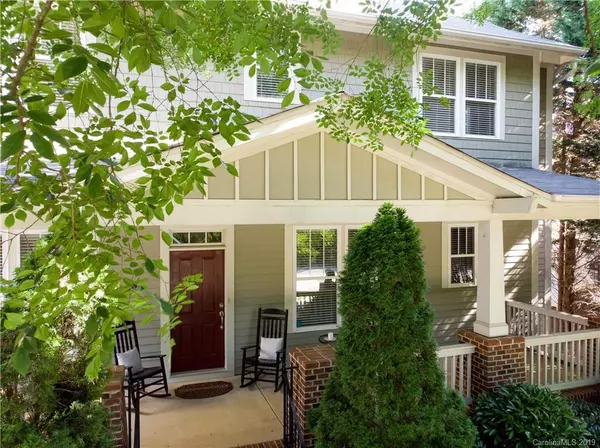$270,000
$289,900
6.9%For more information regarding the value of a property, please contact us for a free consultation.
13650 Stumptown RD Huntersville, NC 28078
3 Beds
3 Baths
2,492 SqFt
Key Details
Sold Price $270,000
Property Type Condo
Sub Type Condo/Townhouse
Listing Status Sold
Purchase Type For Sale
Square Footage 2,492 sqft
Price per Sqft $108
Subdivision Monteith Park
MLS Listing ID 3516264
Sold Date 09/13/19
Style Transitional
Bedrooms 3
Full Baths 2
Half Baths 1
Year Built 2007
Lot Size 6,969 Sqft
Acres 0.16
Lot Dimensions .16
Property Description
Wonderfully open floor plan. Kitchen with granite countertops, 42 inch cherry cabinets, black appliances, and eat-in-bartop. Open to Dining Room and Family Room with Gas Log Fireplace. Hardwood Floors down and up. Upstairs is an expansive Master Bedroom that has two large walkin closets. The Master Bath has Dual Raised Vanities, Large Soaking Tub, Standalone Shower, Tile Floors. Two Additional Bedrooms Upstairs with Wood Floors, Ceiling Fans, Walkin Closets, Foldable's Closets, joined by a Jack-n-Jill Bath with Dual Vanities. Very Large Laundry Room with Additional Storage Closet. Two Car Garage with Extra Storage Knook. Shaded Side Patio off Kitchen; perfect for grilling. Beautiful Covered Rocking Chair Front Porch. Excellent Neighborhood with tons of Amenities. Great Huntersville Location. One of the Few Neighborhoods around with HighSpeed AT&T Fiber. Exterior Building Maintenance Included. Short walk to the amenity center, club house and pool.
Location
State NC
County Mecklenburg
Building/Complex Name Monteith Park
Interior
Interior Features Garden Tub, Walk-In Closet(s)
Heating Central, Multizone A/C, Zoned
Flooring Tile, Wood
Fireplaces Type Family Room, Gas Log
Fireplace true
Appliance Cable Prewire, Ceiling Fan(s), Dishwasher, Disposal, Electric Dryer Hookup, Exhaust Fan, Plumbed For Ice Maker, Microwave
Exterior
Community Features Clubhouse, Playground, Outdoor Pool, Recreation Area
Building
Building Description Cedar,Fiber Cement, 2 Story
Foundation Slab
Sewer Public Sewer
Water Public
Architectural Style Transitional
Structure Type Cedar,Fiber Cement
New Construction false
Schools
Elementary Schools Huntersville
Middle Schools Bailey
High Schools William Amos Hough
Others
Acceptable Financing Cash, Conventional, VA Loan
Listing Terms Cash, Conventional, VA Loan
Special Listing Condition None
Read Less
Want to know what your home might be worth? Contact us for a FREE valuation!

Our team is ready to help you sell your home for the highest possible price ASAP
© 2024 Listings courtesy of Canopy MLS as distributed by MLS GRID. All Rights Reserved.
Bought with Calla Wilcox • Helen Adams Realty






