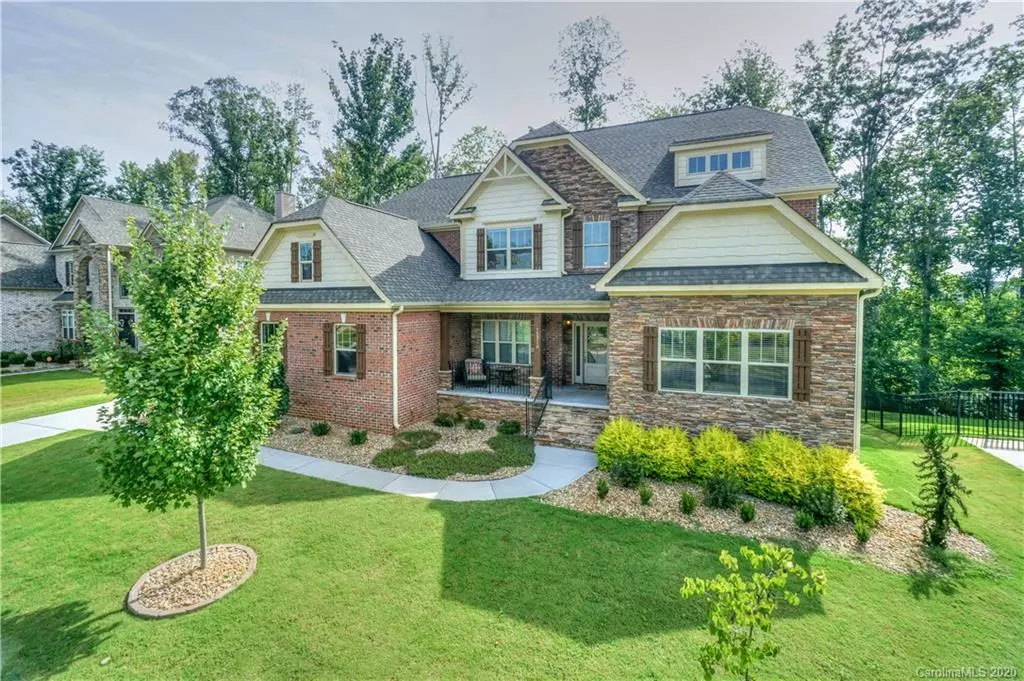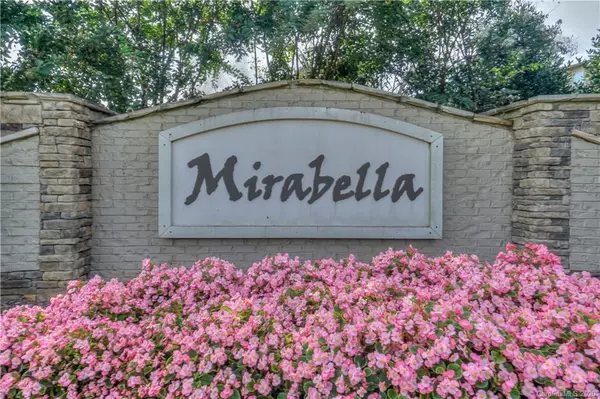$585,000
$599,995
2.5%For more information regarding the value of a property, please contact us for a free consultation.
15318 Guthrie DR Huntersville, NC 28078
6 Beds
5 Baths
5,562 SqFt
Key Details
Sold Price $585,000
Property Type Single Family Home
Sub Type Single Family Residence
Listing Status Sold
Purchase Type For Sale
Square Footage 5,562 sqft
Price per Sqft $105
Subdivision Mirabella
MLS Listing ID 3654378
Sold Date 11/19/20
Bedrooms 6
Full Baths 4
Half Baths 1
HOA Fees $75/qua
HOA Y/N 1
Year Built 2016
Lot Size 0.305 Acres
Acres 0.305
Property Description
This beautiful 5,500 sqft basement home with HUGE MASTER DOWN, can accommodate e-learning and work from home families! Open floor plan, custom built-ins in the family room, pantry, master his and her closet, and others throughout. The upper level has 4 BD, 2 BA, a loft/office area, and a playroom/bonus area with doors. The basement is mainly finished with a BD, sitting area, media/theatre room, and full bath. Unfinished area for storage and a large space that could house a workshop. The fenced-in backyard has a nice flat area for play and then a gentle slope. 3-car garage, community pool within walking distance, clubhouse, and playground. Clean and move-in ready!
Location
State NC
County Mecklenburg
Interior
Interior Features Attic Stairs Pulldown, Basement Shop, Cable Available, Garden Tub, Kitchen Island, Open Floorplan, Pantry, Tray Ceiling, Walk-In Closet(s), Window Treatments
Heating Heat Pump, Multizone A/C, Zoned, Natural Gas
Flooring Carpet, Hardwood, Tile
Fireplaces Type Family Room, Vented, Wood Burning
Fireplace true
Appliance Cable Prewire, Ceiling Fan(s), CO Detector, Gas Cooktop, Dishwasher, Disposal, Electric Dryer Hookup, Electric Oven, Microwave, Oven, Security System, Self Cleaning Oven, Wall Oven
Exterior
Community Features Clubhouse, Outdoor Pool, Playground, Sidewalks, Street Lights
Roof Type Shingle,Wood
Building
Building Description Brick Partial,Fiber Cement, 2 Story/Basement
Foundation Basement Partially Finished
Builder Name Meritage
Sewer Public Sewer
Water Public
Structure Type Brick Partial,Fiber Cement
New Construction false
Schools
Elementary Schools Blythe
Middle Schools J.M. Alexander
High Schools North Mecklenburg
Others
HOA Name Kuester
Acceptable Financing Cash, Conventional, FHA, VA Loan
Listing Terms Cash, Conventional, FHA, VA Loan
Special Listing Condition None
Read Less
Want to know what your home might be worth? Contact us for a FREE valuation!

Our team is ready to help you sell your home for the highest possible price ASAP
© 2024 Listings courtesy of Canopy MLS as distributed by MLS GRID. All Rights Reserved.
Bought with Tonja Schult • Allen Tate Lake Norman






