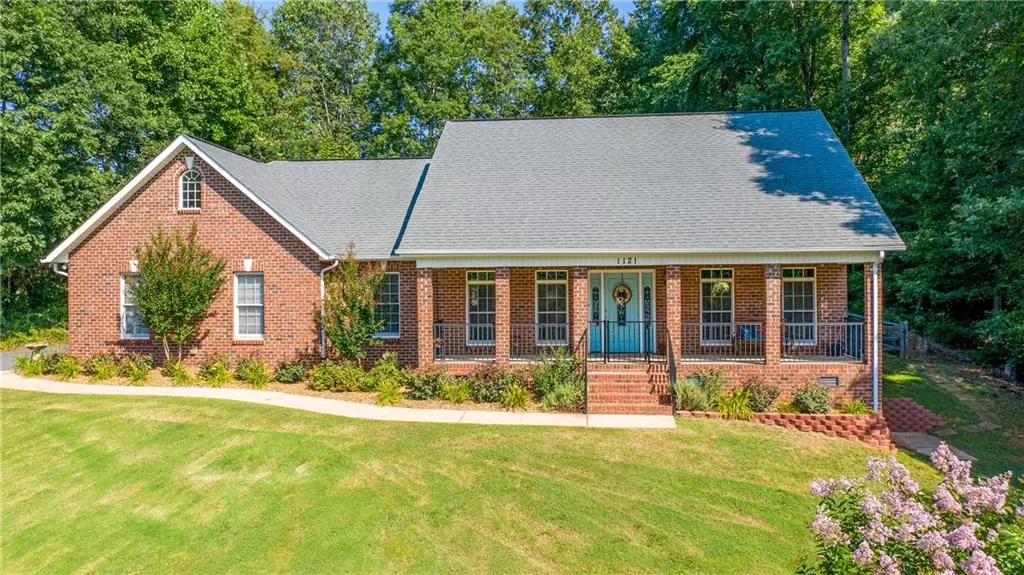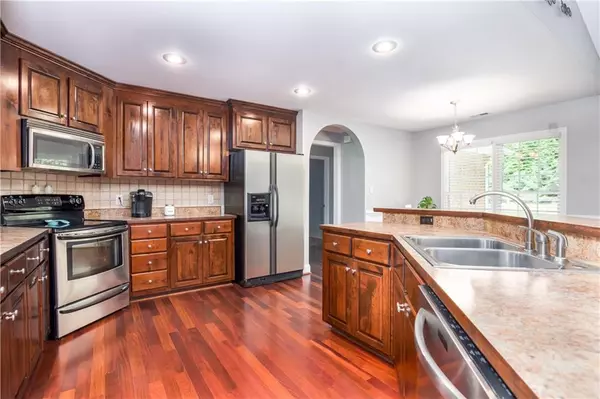$310,750
$309,900
0.3%For more information regarding the value of a property, please contact us for a free consultation.
1121 WATERFORD DR Hickory, NC 28602
3 Beds
2 Baths
2,127 SqFt
Key Details
Sold Price $310,750
Property Type Single Family Home
Sub Type Single Family Residence
Listing Status Sold
Purchase Type For Sale
Square Footage 2,127 sqft
Price per Sqft $146
Subdivision Brookstone
MLS Listing ID 3643769
Sold Date 09/14/20
Bedrooms 3
Full Baths 2
Year Built 2005
Lot Size 0.660 Acres
Acres 0.66
Property Sub-Type Single Family Residence
Property Description
Absolutely gorgeous all brick ranch 3BR/2BA home with a bonus room in beautiful Mountain View! This incredible home features a true rocking chair front porch, overlooking a private yard & a beautiful screened in porch! Spacious custom kitchen has beautiful hardwoods, stainless appliances & a large breakfast bar! Kitchen overlooks the large living room, w/ a gas fireplace. Dining room has hardwoods & lots of natural light. Large office on main w/ glass french doors. Master on main has a large walk in closet. Master bath features double vanities w/ soaking tub and shower w/ tile accent. Two more bedrooms on the main. Laundry on main. Large bonus room offers a great place for a movie room or hobby room. Backyard is a must see--screened in porch, side porch and a patio area, perfect for a fire pit. Backyard is fully fenced & backs up to mature trees. NEW water heater, carpet & dishwasher in 2019! Includes lot next to home with an additional 0.34 acre! Don't miss your chance!
Location
State NC
County Catawba
Interior
Interior Features Breakfast Bar, Cable Available, Open Floorplan, Vaulted Ceiling, Walk-In Closet(s)
Heating Central, Heat Pump
Flooring Carpet, Tile, Wood
Fireplaces Type Gas Log, Living Room
Fireplace true
Appliance Cable Prewire, Ceiling Fan(s), Dishwasher, Disposal, Electric Range, Microwave, Refrigerator
Laundry Main Level
Exterior
Roof Type Shingle
Street Surface Concrete
Building
Building Description Brick, 1 Story
Foundation Crawl Space
Sewer Septic Installed
Water Public
Structure Type Brick
New Construction false
Schools
Elementary Schools Blackburn
Middle Schools Jacobs Fork
High Schools Fred T. Foard
Others
Special Listing Condition None
Read Less
Want to know what your home might be worth? Contact us for a FREE valuation!

Our team is ready to help you sell your home for the highest possible price ASAP
© 2025 Listings courtesy of Canopy MLS as distributed by MLS GRID. All Rights Reserved.
Bought with Bobbie McCombs • McCombs & Hoke Real Estate





