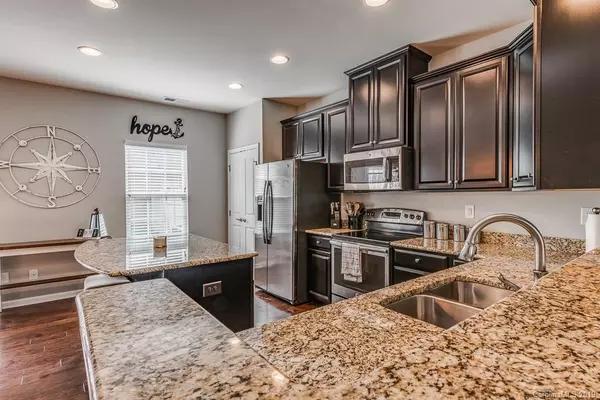$218,500
$223,900
2.4%For more information regarding the value of a property, please contact us for a free consultation.
6862 Colonial Garden DR Huntersville, NC 28078
3 Beds
3 Baths
1,692 SqFt
Key Details
Sold Price $218,500
Property Type Condo
Sub Type Condo/Townhouse
Listing Status Sold
Purchase Type For Sale
Square Footage 1,692 sqft
Price per Sqft $129
Subdivision Carrington Ridge
MLS Listing ID 3505858
Sold Date 07/01/19
Style Traditional
Bedrooms 3
Full Baths 2
Half Baths 1
HOA Fees $170/mo
HOA Y/N 1
Year Built 2015
Property Description
Beautiful 3 BR townhome in Carrington Ridge neighborhood built in September 2015. This townhome is located within walking distance to the fantastic pool, splash pad, and playground. Lovely 5-inch wide hardwood floors with beautiful granite countertops accompanied by expresso cabinets complete the kitchen and dining area. Updated light fixtures. The master bedroom is located upstairs with a gorgeous walk-in tile shower with built-in seat and double vanity. The home is energy efficient with tinted windows. It also includes a ring doorbell and wireless garage door for your safety. This home is centrally located only a few miles from shopping, dining, and entertainment. Easy access to I-77 and 485. Private yard and patio
Location
State NC
County Mecklenburg
Building/Complex Name Carrington Ridge
Interior
Interior Features Attic Stairs Pulldown, Breakfast Bar, Cable Available, Kitchen Island, Pantry, Walk-In Closet(s)
Heating Heat Pump, Heat Pump
Flooring Carpet, Wood
Fireplace false
Appliance Cable Prewire, Ceiling Fan(s), CO Detector, Dishwasher, Disposal, Electric Dryer Hookup, Exhaust Fan, Plumbed For Ice Maker, Microwave, Oven, Self Cleaning Oven
Exterior
Community Features Clubhouse, Playground, Pool
Building
Lot Description Level
Building Description Vinyl Siding, 2 Story
Foundation Slab
Sewer Public Sewer
Water Public
Architectural Style Traditional
Structure Type Vinyl Siding
New Construction false
Schools
Elementary Schools Barnette
Middle Schools Bradley
High Schools Hopewell
Others
HOA Name Carrington Ridge Townhomes Association
Acceptable Financing Cash, Conventional
Listing Terms Cash, Conventional
Special Listing Condition None
Read Less
Want to know what your home might be worth? Contact us for a FREE valuation!

Our team is ready to help you sell your home for the highest possible price ASAP
© 2024 Listings courtesy of Canopy MLS as distributed by MLS GRID. All Rights Reserved.
Bought with Heather Cook • Better Homes and Gardens Real Estate Paracle






