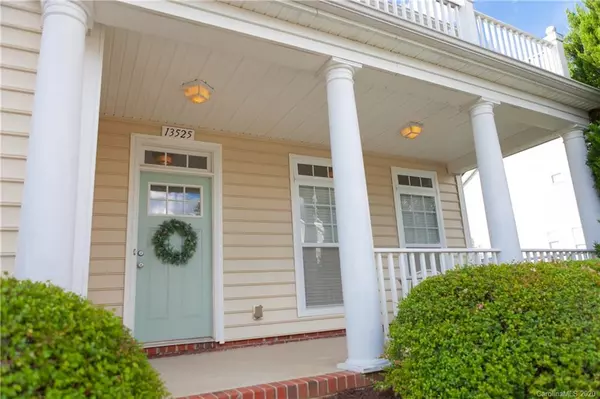$315,000
$315,000
For more information regarding the value of a property, please contact us for a free consultation.
13525 Aldenbrook DR Huntersville, NC 28078
4 Beds
3 Baths
2,199 SqFt
Key Details
Sold Price $315,000
Property Type Single Family Home
Sub Type Single Family Residence
Listing Status Sold
Purchase Type For Sale
Square Footage 2,199 sqft
Price per Sqft $143
Subdivision Monteith Place
MLS Listing ID 3647434
Sold Date 09/04/20
Style Traditional
Bedrooms 4
Full Baths 2
Half Baths 1
HOA Fees $44/ann
HOA Y/N 1
Year Built 2005
Lot Size 7,405 Sqft
Acres 0.17
Lot Dimensions 60x96x94x111
Property Description
Great Huntersville home in Monteith Place. Open family room with built in shelves and gas fireplace. Updated kitchen with hood vent and stainless steel appliances and quartz countertops. Hardwood floors throughout the main level. Flex use room downstairs can be used as an additional bedroom or office. Newly renovated ensuite bathroom boasts a massive stand in shower and his and hers sinks and vanity. HVAC units have recently been replaced within the last 2 years. Detached 2 car garage with additional storage space and sheet rocked walls. Come see all this home has to offer in charming Huntersville.
Location
State NC
County Mecklenburg
Interior
Interior Features Attic Stairs Pulldown
Heating Central, Gas Hot Air Furnace, Natural Gas
Flooring Laminate, Tile, Vinyl, Wood
Fireplaces Type Family Room
Fireplace true
Appliance Cable Prewire, Ceiling Fan(s), Dishwasher, Electric Oven, Electric Range, Exhaust Hood, Plumbed For Ice Maker, Microwave, Oven, Refrigerator
Exterior
Community Features Pond, Sidewalks, Walking Trails
Roof Type Shingle
Building
Lot Description Cleared
Building Description Vinyl Siding, 2 Story
Foundation Slab, Slab
Sewer Public Sewer
Water Public
Architectural Style Traditional
Structure Type Vinyl Siding
New Construction false
Schools
Elementary Schools Unspecified
Middle Schools Unspecified
High Schools Unspecified
Others
HOA Name William Douglas
Acceptable Financing 1031 Exchange, Cash, Conventional, FHA, VA Loan
Listing Terms 1031 Exchange, Cash, Conventional, FHA, VA Loan
Special Listing Condition None
Read Less
Want to know what your home might be worth? Contact us for a FREE valuation!

Our team is ready to help you sell your home for the highest possible price ASAP
© 2024 Listings courtesy of Canopy MLS as distributed by MLS GRID. All Rights Reserved.
Bought with T Anthony Lindsey • Coldwell Banker Realty






