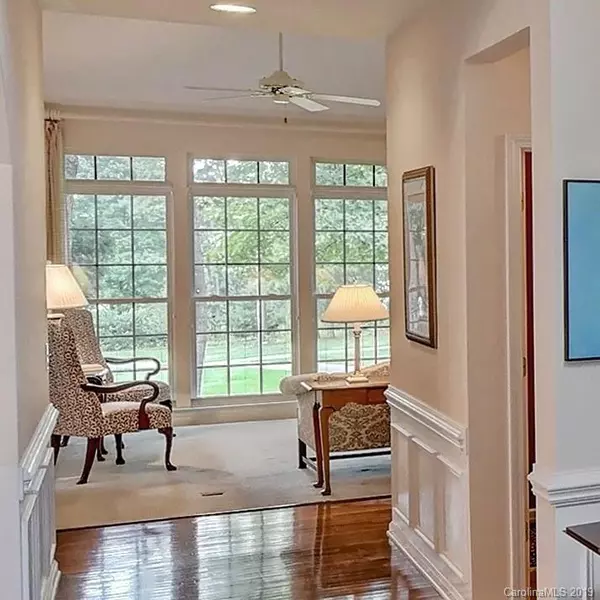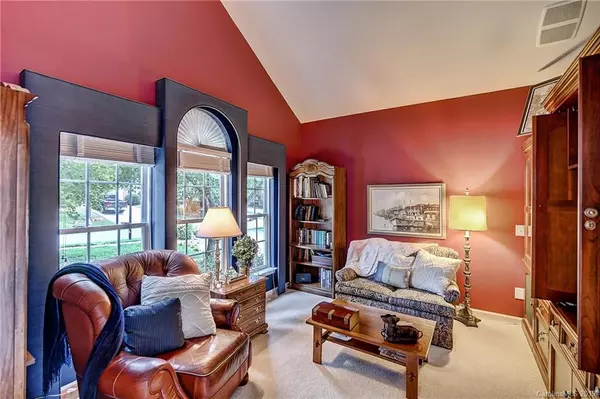$368,000
$385,000
4.4%For more information regarding the value of a property, please contact us for a free consultation.
13230 Fremington RD Huntersville, NC 28078
4 Beds
3 Baths
2,572 SqFt
Key Details
Sold Price $368,000
Property Type Single Family Home
Sub Type Single Family Residence
Listing Status Sold
Purchase Type For Sale
Square Footage 2,572 sqft
Price per Sqft $143
Subdivision Northstone
MLS Listing ID 3498480
Sold Date 10/04/19
Style Transitional
Bedrooms 4
Full Baths 2
Half Baths 1
HOA Fees $22/ann
HOA Y/N 1
Year Built 1998
Lot Size 10,018 Sqft
Acres 0.23
Property Description
PRISTINE, FULL BRICK HOME located on the 11th Tee Box in beautiful Northstone. Stunning golf course views greet you the minute you step inside. The wall of windows in the great room showcase the views from this prime location. Open Kitchen w/NEW SS appl, breakfast area and Great Room w/vaulted ceiling & gas fireplace. Master Bedroom on Main Level w/tray ceiling. Ensuite has dual raised sinks, garden tub & stand alone shower. COZY living room/office option, Dining RM & Laundry also on Main Level. Upper Level features a full bath, 3 bedrooms/bonus room & over 300 sq/ft of UNFINISHED AREA FOR 5th BR & FULL BATH ENSUITE! Enjoy relaxing on back deck with retractable awning. Short Walk/Drive to Northstone Country Club featuring award winning golf course, tennis courts, pools, restaurant, clubhouse, gym. One Owner ~ No pets or children have lived in home. This home is a second home and the owners only come to stay a few months each year for 20 years! MATICULOUS AND IMMACULATE CONDITION!!
Location
State NC
County Mecklenburg
Interior
Interior Features Attic Stairs Pulldown, Garden Tub, Open Floorplan, Vaulted Ceiling
Heating Central
Flooring Carpet, Tile, Wood
Appliance Ceiling Fan(s), Dishwasher, Disposal, Natural Gas, Security System, Self Cleaning Oven
Exterior
Community Features Clubhouse, Golf, Playground, Outdoor Pool, Street Lights, Tennis Court(s)
Roof Type Shingle
Building
Lot Description Level, On Golf Course, Wooded
Foundation Crawl Space
Sewer Public Sewer
Water Public
Architectural Style Transitional
New Construction false
Schools
Elementary Schools Huntersville
Middle Schools Bailey
High Schools William Amos Hough
Others
HOA Name First Services Residential
Acceptable Financing Cash, Conventional, VA Loan
Listing Terms Cash, Conventional, VA Loan
Special Listing Condition None
Read Less
Want to know what your home might be worth? Contact us for a FREE valuation!

Our team is ready to help you sell your home for the highest possible price ASAP
© 2024 Listings courtesy of Canopy MLS as distributed by MLS GRID. All Rights Reserved.
Bought with Susan Brown • Southern Homes of the Carolinas






