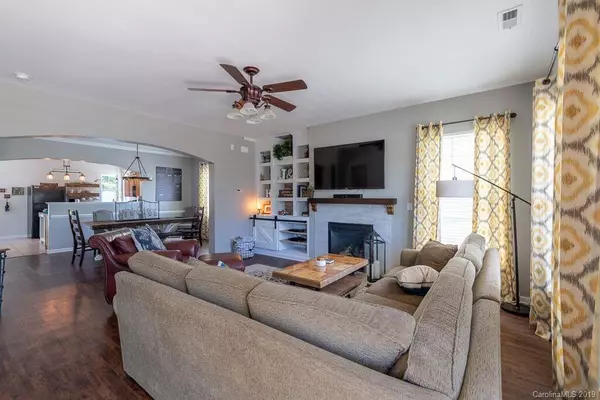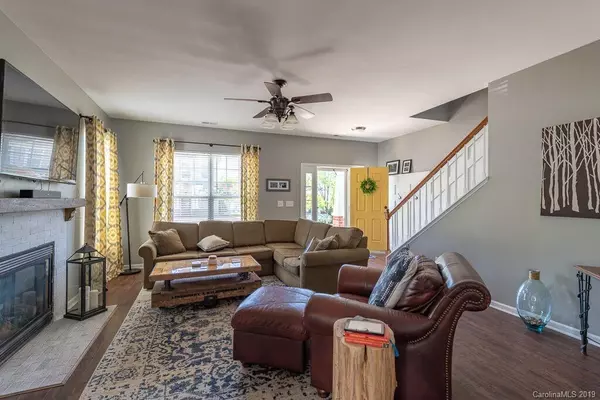$245,000
$245,000
For more information regarding the value of a property, please contact us for a free consultation.
13531 Aldenbrook DR #53 Huntersville, NC 28078
2 Beds
3 Baths
1,856 SqFt
Key Details
Sold Price $245,000
Property Type Single Family Home
Sub Type Single Family Residence
Listing Status Sold
Purchase Type For Sale
Square Footage 1,856 sqft
Price per Sqft $132
Subdivision Monteith Place
MLS Listing ID 3498439
Sold Date 06/14/19
Style Contemporary
Bedrooms 2
Full Baths 2
Half Baths 1
HOA Fees $42/qua
HOA Y/N 1
Year Built 2005
Lot Size 5,662 Sqft
Acres 0.13
Property Description
Beautiful Move In Ready Home In Popular Huntersville Neighborhood. Open Floor Plan is Great for entertaining. The kitchen offers tons of cabinet space w/rear entry to the enlarged patio & full fenced backyard. Home has been freshly painted, new carpet, new luxury vinyl flooring on main floor, updated half bath, custom built in's surround the upgraded fireplace and updated lighting. Board and Batten Staircase leads to a versatile second floor. Loft can be closed in to make a 3rd bedroom. Barn door access to master bath is a lovely touch adding to the large master bedroom. Quick access to 485 & 77! Gorgeous walking trails, pond, & close proximity to the Family Fitness Aquatic Center! A MUST SEE!
Location
State NC
County Mecklenburg
Interior
Interior Features Attic Stairs Pulldown, Open Floorplan, Walk-In Closet(s)
Heating Central
Flooring Carpet, Tile, Vinyl, Wood
Fireplaces Type Family Room
Fireplace true
Appliance Cable Prewire, Ceiling Fan(s), CO Detector, Electric Cooktop, Dishwasher, Disposal, Plumbed For Ice Maker
Exterior
Exterior Feature Fence
Community Features Pond
Building
Lot Description Wooded, Wooded
Building Description Aluminum Siding,Vinyl Siding, 2 Story
Foundation Crawl Space
Sewer Public Sewer
Water Public
Architectural Style Contemporary
Structure Type Aluminum Siding,Vinyl Siding
New Construction false
Schools
Elementary Schools Blythe
Middle Schools J.M. Alexander
High Schools Unspecified
Others
HOA Name Henderson Properties
Acceptable Financing Cash, Conventional, FHA, VA Loan
Listing Terms Cash, Conventional, FHA, VA Loan
Special Listing Condition None
Read Less
Want to know what your home might be worth? Contact us for a FREE valuation!

Our team is ready to help you sell your home for the highest possible price ASAP
© 2024 Listings courtesy of Canopy MLS as distributed by MLS GRID. All Rights Reserved.
Bought with Lynne Cagle • Coldwell Banker Residential Brokerage






