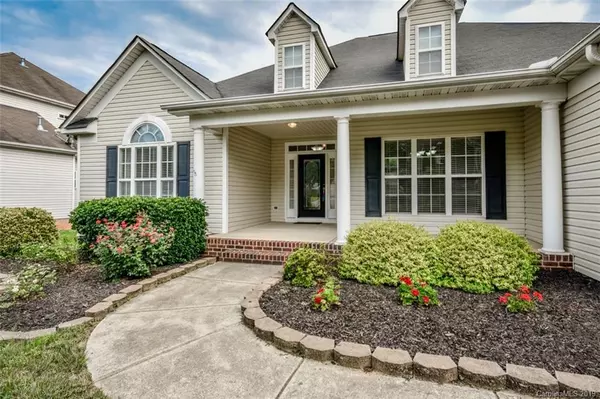$336,000
$350,000
4.0%For more information regarding the value of a property, please contact us for a free consultation.
2571 Roswell CT Concord, NC 28027
4 Beds
3 Baths
2,500 SqFt
Key Details
Sold Price $336,000
Property Type Single Family Home
Sub Type Single Family Residence
Listing Status Sold
Purchase Type For Sale
Square Footage 2,500 sqft
Price per Sqft $134
Subdivision Laurel Park
MLS Listing ID 3495506
Sold Date 08/16/19
Style Transitional
Bedrooms 4
Full Baths 2
Half Baths 1
HOA Fees $20
HOA Y/N 1
Year Built 2003
Lot Size 0.260 Acres
Acres 0.26
Lot Dimensions 75x136x80x166
Property Description
Niblocks Beckett floor plan w/4 bedrooms (split plan) living room or study, open plan and high ceilings, granite, neutral décor. Enjoy your morning coffee or evening wine on this 3 season sun room and large deck. Extra parking area, most wood floors and recent paint. Vinyl exterior, chair rail and extra moldings. Pull out cabinets and pull down stairs. Separate closets in Master, garden tub, gas log fireplace. Home is built on a high crawl space for extra storage and some shelving in garage. This home has been beautifully maintained and will be a pleasure to show. Home owners offering a 1 year warranty for the buyer. Refrigerator to remain.
Location
State NC
County Cabarrus
Interior
Interior Features Attic Stairs Pulldown, Breakfast Bar, Garden Tub, Open Floorplan, Pantry
Heating Central
Flooring Carpet, Hardwood
Fireplaces Type Gas Log, Great Room
Fireplace true
Appliance Cable Prewire, Ceiling Fan(s), Electric Cooktop, Dishwasher, Disposal, Electric Dryer Hookup, Plumbed For Ice Maker, Microwave, Refrigerator
Exterior
Community Features Lake, Outdoor Pool, Sidewalks, Street Lights
Roof Type Asbestos Shingle
Parking Type Attached Garage, Garage - 2 Car, Garage Door Opener, Keypad Entry
Building
Lot Description Level
Building Description Vinyl Siding, 1 Story
Foundation Crawl Space
Builder Name Nibloct
Sewer Public Sewer
Water Public
Architectural Style Transitional
Structure Type Vinyl Siding
New Construction false
Schools
Elementary Schools Weddington Hills
Middle Schools Northwest Cabarrus
High Schools Northwest Cabarrus
Others
HOA Name Herman
Acceptable Financing Cash, Conventional, FHA, VA Loan
Listing Terms Cash, Conventional, FHA, VA Loan
Special Listing Condition None
Read Less
Want to know what your home might be worth? Contact us for a FREE valuation!

Our team is ready to help you sell your home for the highest possible price ASAP
© 2024 Listings courtesy of Canopy MLS as distributed by MLS GRID. All Rights Reserved.
Bought with Chad Hetherman • EXP REALTY LLC






