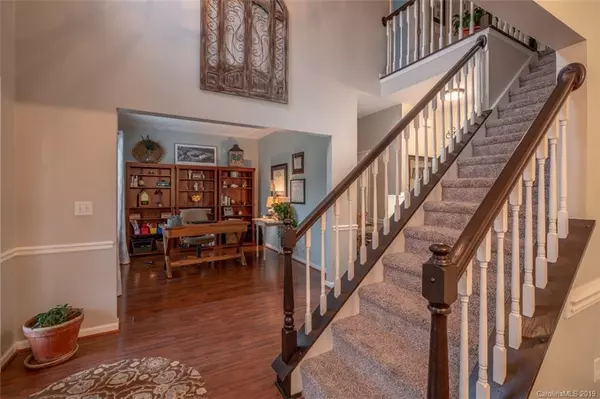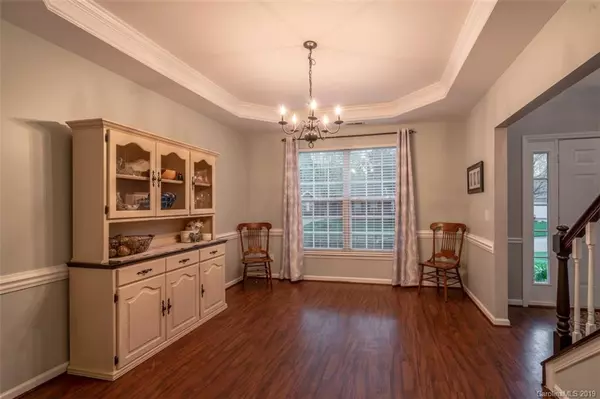$292,500
$292,500
For more information regarding the value of a property, please contact us for a free consultation.
8718 Fox Tail LN Huntersville, NC 28078
4 Beds
3 Baths
2,424 SqFt
Key Details
Sold Price $292,500
Property Type Single Family Home
Sub Type Single Family Residence
Listing Status Sold
Purchase Type For Sale
Square Footage 2,424 sqft
Price per Sqft $120
Subdivision Cedarfield
MLS Listing ID 3491571
Sold Date 07/03/19
Style Traditional
Bedrooms 4
Full Baths 2
Half Baths 1
HOA Fees $36/ann
HOA Y/N 1
Year Built 1997
Lot Size 0.300 Acres
Acres 0.3
Property Description
Open layout, private lot, and character throughout. Located in one of Huntersville's most established communities, home has been freshly painted with updated flooring as well. Not only does the upstairs feature a spacious master bedroom and bath, as well as 3 additional bedrooms, there is also a huge bonus room! Fenced yard with large deck offer wonderful options for entertaining and relaxing, alike. Your buyers will appreciate the functional layout and flow, with an "extra" room upstairs and down, both. Seller is offering to provide an upgraded appliance package or pay a portion of buyer's closing costs, as well as a one year home warranty with an acceptable offer. Come see today and let us know how we can help make this your new home!
Location
State NC
County Mecklenburg
Interior
Interior Features Attic Stairs Pulldown, Breakfast Bar, Open Floorplan, Vaulted Ceiling, Walk-In Closet(s)
Heating Central
Flooring Carpet, Laminate, Tile
Fireplaces Type Family Room, Gas
Fireplace true
Appliance Cable Prewire, Ceiling Fan(s), CO Detector, Dishwasher, Disposal, Electric Dryer Hookup, Exhaust Fan, Microwave, Network Ready, Security System, Self Cleaning Oven, Wall Oven
Exterior
Exterior Feature Deck, Fence, Fire Pit, In-Ground Irrigation, Workshop
Community Features Clubhouse, Playground, Pool, Tennis Court(s), Walking Trails
Building
Lot Description Cul-De-Sac
Building Description Vinyl Siding, 2 Story
Foundation Slab
Sewer Public Sewer
Water Public
Architectural Style Traditional
Structure Type Vinyl Siding
New Construction false
Schools
Elementary Schools Unspecified
Middle Schools Unspecified
High Schools Unspecified
Others
HOA Name Hawthorne Management
Acceptable Financing Cash, Conventional, FHA, VA Loan
Listing Terms Cash, Conventional, FHA, VA Loan
Special Listing Condition None
Read Less
Want to know what your home might be worth? Contact us for a FREE valuation!

Our team is ready to help you sell your home for the highest possible price ASAP
© 2024 Listings courtesy of Canopy MLS as distributed by MLS GRID. All Rights Reserved.
Bought with Josh Dearing • RE/MAX Executive






