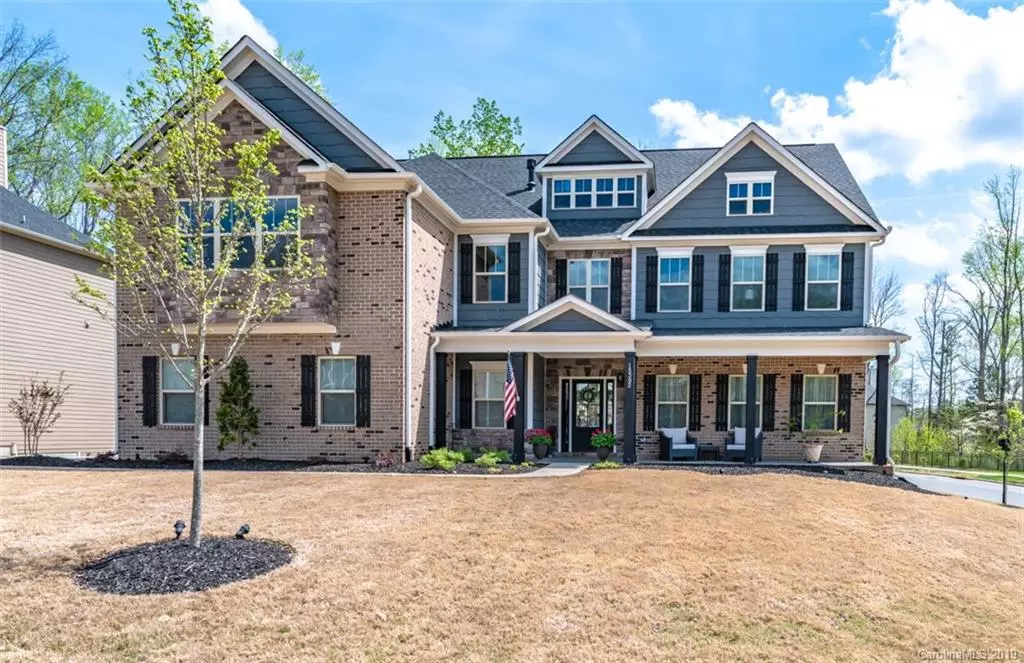$576,000
$585,000
1.5%For more information regarding the value of a property, please contact us for a free consultation.
15302 Guthrie DR Huntersville, NC 28078
6 Beds
6 Baths
5,976 SqFt
Key Details
Sold Price $576,000
Property Type Single Family Home
Sub Type Single Family Residence
Listing Status Sold
Purchase Type For Sale
Square Footage 5,976 sqft
Price per Sqft $96
Subdivision Mirabella
MLS Listing ID 3494493
Sold Date 02/18/20
Style Transitional
Bedrooms 6
Full Baths 5
Half Baths 1
HOA Fees $75/qua
HOA Y/N 1
Year Built 2016
Lot Size 0.319 Acres
Acres 0.319
Property Description
Beautiful Hemmingway F model in Popular Mirabella Community. Situated on a premium corner lot directly across from the pool, playground and clubhouse. This home has all the bells and whistles and more bells! Sellers added many upgrades when building the home such as Extended covered front porch, added extra windows to add in more light, Top of the line Invisible Fence, Extended back deck and new paver patio for additional outdoor entertaining. Huge chefs kitchen with oversized island, walk in pantry, upgraded Bosch dishwasher, under cabinet lighting, gas cooktop, easy close cabinets and butlers pantry between the formal dining room. Grand two story Great Room with a wall of windows and soaring wood burning fireplace with built-ins on each side. HUGE master suite with it's own fireplace, oversized his and hers walk-in closets, dual sinks and large soaking tub. Don't forget the 3rd floor with an oversized Rec room and media area. Too many extras to list. Must see in great location.
Location
State NC
County Mecklenburg
Interior
Interior Features Attic Stairs Pulldown, Breakfast Bar, Built Ins, Cable Available, Garden Tub, Kitchen Island, Open Floorplan, Walk-In Closet(s), Walk-In Pantry, Wet Bar, Other
Heating Central, Natural Gas
Flooring Carpet, Hardwood, Tile
Fireplaces Type Gas Log, Great Room, Master Bedroom, Wood Burning
Fireplace true
Appliance Cable Prewire, Ceiling Fan(s), Gas Cooktop, Dishwasher, Disposal, Double Oven, Electric Dryer Hookup, Exhaust Fan, Plumbed For Ice Maker, Microwave, Natural Gas, Self Cleaning Oven, Wall Oven
Exterior
Community Features Clubhouse, Playground, Outdoor Pool, Sidewalks, Walking Trails
Roof Type Shingle
Building
Lot Description Corner Lot, Level
Building Description Brick Partial,Hardboard Siding,Stone Veneer, 3 Story
Foundation Slab
Builder Name Legacy/Meritage
Sewer Public Sewer
Water Public
Architectural Style Transitional
Structure Type Brick Partial,Hardboard Siding,Stone Veneer
New Construction false
Schools
Elementary Schools Unspecified
Middle Schools Unspecified
High Schools Unspecified
Others
HOA Name Kuester Management Group
Acceptable Financing Cash, Conventional
Listing Terms Cash, Conventional
Special Listing Condition None
Read Less
Want to know what your home might be worth? Contact us for a FREE valuation!

Our team is ready to help you sell your home for the highest possible price ASAP
© 2024 Listings courtesy of Canopy MLS as distributed by MLS GRID. All Rights Reserved.
Bought with Sam Chhatrala • Bipin Parekh Realty, LLC






