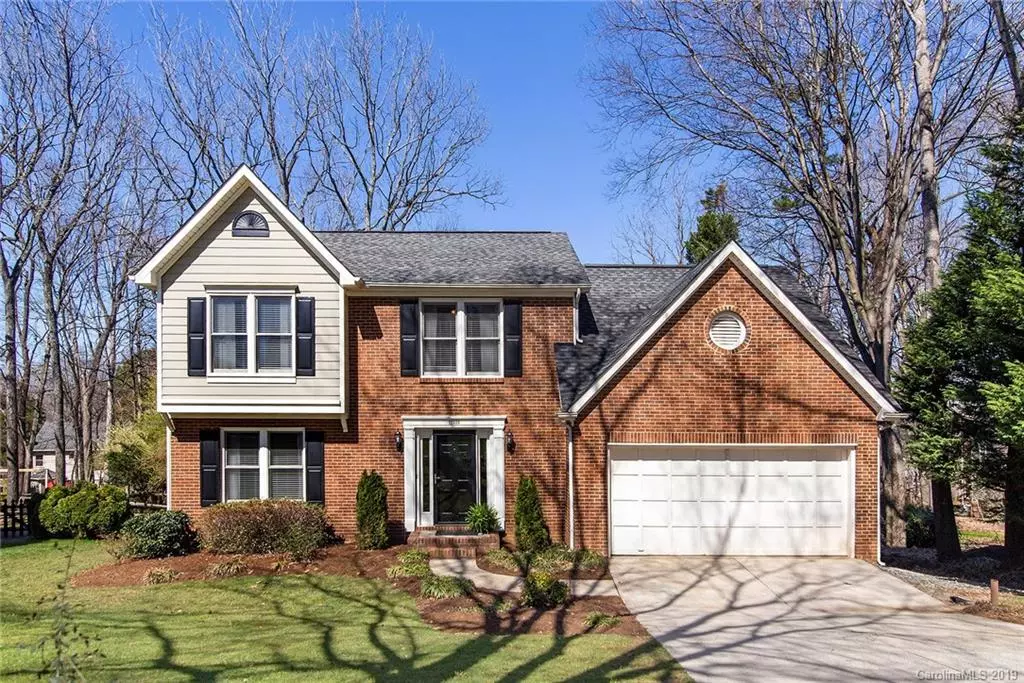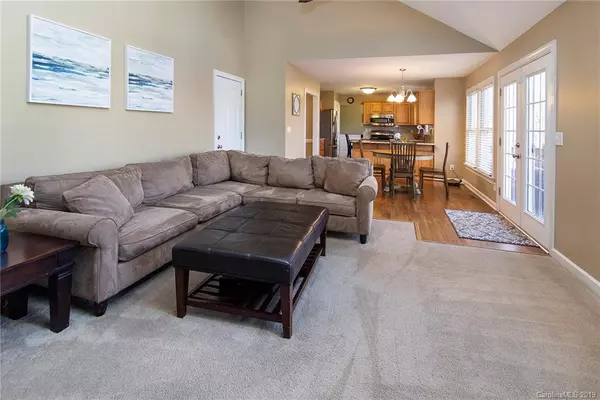$290,000
$292,000
0.7%For more information regarding the value of a property, please contact us for a free consultation.
12609 Moores Mill RD Huntersville, NC 28078
4 Beds
3 Baths
2,169 SqFt
Key Details
Sold Price $290,000
Property Type Single Family Home
Sub Type Single Family Residence
Listing Status Sold
Purchase Type For Sale
Square Footage 2,169 sqft
Price per Sqft $133
Subdivision Cedarfield
MLS Listing ID 3481573
Sold Date 05/01/19
Style Transitional
Bedrooms 4
Full Baths 2
Half Baths 1
HOA Fees $37/ann
HOA Y/N 1
Year Built 1990
Lot Size 0.280 Acres
Acres 0.28
Property Description
Immaculate, updated, well cared for home in desirable Cedarfield. Solid wood floors freshly refinished. Kitchen has SS appliances, granite countertops, granite composite sink and new backsplash. All fixtures updated down to the knobs and hinges. Fresh paint inside and out. Large deck and stone patio installed in 2017. Spacious fenced in back yard with mature landscaping and storage shed. Large Great Room with vaulted ceiling, skylights and fireplace. Tile floors in all baths and laundry. Large master suite and updated bath with vaulted ceilings, dual under-mount sinks, shower with semi-frameless door and garden tub with updated tile and fixtures. New Central Air and Gas Furnace in 2014. Downstairs skylights replaced in 2015. Architectural shingles less than 15 years old. Greenway access at end of street. Neighborhood pool and playground. Close to 77, shopping and restaurants. Must See!
Location
State NC
County Mecklenburg
Interior
Interior Features Attic Other, Skylight(s)
Heating Central
Flooring Carpet, Tile, Wood
Fireplaces Type Great Room
Fireplace true
Appliance Cable Prewire, Ceiling Fan(s), CO Detector, Dishwasher, Disposal, Electric Dryer Hookup, Exhaust Fan, Plumbed For Ice Maker, Microwave, Self Cleaning Oven
Exterior
Exterior Feature Deck, Fence
Community Features Playground, Pond, Pool, Recreation Area, Walking Trails
Building
Building Description Hardboard Siding, 2 Story
Foundation Crawl Space
Sewer Public Sewer
Water Public
Architectural Style Transitional
Structure Type Hardboard Siding
New Construction false
Schools
Elementary Schools Torrence Creek
Middle Schools Francis Bradley
High Schools Hopewell
Others
HOA Name Cedar Mgt Group
Acceptable Financing Cash, Conventional, FHA, VA Loan
Listing Terms Cash, Conventional, FHA, VA Loan
Special Listing Condition None
Read Less
Want to know what your home might be worth? Contact us for a FREE valuation!

Our team is ready to help you sell your home for the highest possible price ASAP
© 2024 Listings courtesy of Canopy MLS as distributed by MLS GRID. All Rights Reserved.
Bought with Heather Woolley • Providence Realty Partners, LLC






