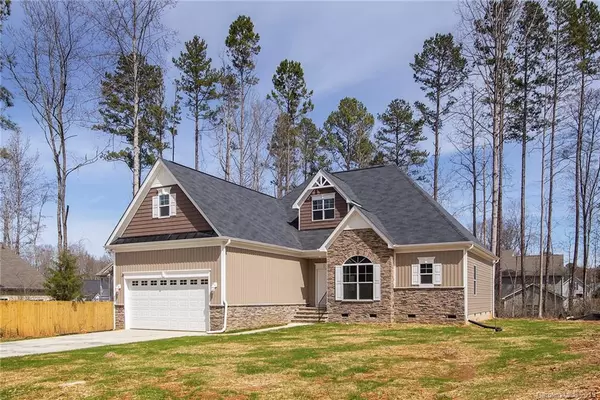$340,000
$344,000
1.2%For more information regarding the value of a property, please contact us for a free consultation.
12220 bronx DR Huntersville, NC 28078
4 Beds
3 Baths
2,219 SqFt
Key Details
Sold Price $340,000
Property Type Single Family Home
Sub Type Single Family Residence
Listing Status Sold
Purchase Type For Sale
Square Footage 2,219 sqft
Price per Sqft $153
Subdivision Biltmore Park
MLS Listing ID 3468420
Sold Date 05/20/19
Bedrooms 4
Full Baths 3
Year Built 2019
Lot Size 0.510 Acres
Acres 0.51
Lot Dimensions 150x151
Property Description
This custom ranch home with an openfloor plan sits on a 0.5(half) acre in the Biltmore estates community, this community allows RV, Trailer and Boat storage and the builder has created space for the new owner to install a workshop, additional garage space, or a pool. Biltmore estates is also only minutes from lake Norman, & Rural Hill farms; host of the amazing maize maze, and Scottish games
Now that you found an awesome new location to live, here is the cherry on top of your sundae, a CUSTOM built home. This home features 9 ft ceilings w/ 10 ft trey ceilings, multi-zone heating & cooling, large frame-less glass shower, large closets, hardwood floors, large bonus room, dual mastersuite w/freestanding modern tub/spa and tile shower surround, Jeld-wen windows, Stone veneer, french doors, garage sized to fit large SUV's. The kitchen features tall self closing wood cabinets cabinets, tiled backsplash, and large marble quartz kitchen Island. This home has to be seen to be believed.
Location
State NC
County Mecklenburg
Interior
Interior Features Attic Stairs Pulldown, Attic Walk In, Kitchen Island, Open Floorplan, Pantry, Split Bedroom, Tray Ceiling, Vaulted Ceiling, Walk-In Closet(s)
Heating Central, Multizone A/C, Zoned
Flooring Hardwood, Tile
Fireplace false
Appliance Ceiling Fan(s), CO Detector, ENERGY STAR Qualified Dishwasher, Disposal, Microwave, Oven
Exterior
Exterior Feature Deck
Community Features None
Building
Lot Description Level, Wooded
Building Description Stone Veneer,Vinyl Siding, 1.5 Story
Foundation Crawl Space
Builder Name fides construction
Sewer Public Sewer
Water Public
Structure Type Stone Veneer,Vinyl Siding
New Construction true
Schools
Elementary Schools Unspecified
Middle Schools Unspecified
High Schools Unspecified
Others
Acceptable Financing Cash, Conventional, FHA, VA Loan
Listing Terms Cash, Conventional, FHA, VA Loan
Special Listing Condition None
Read Less
Want to know what your home might be worth? Contact us for a FREE valuation!

Our team is ready to help you sell your home for the highest possible price ASAP
© 2024 Listings courtesy of Canopy MLS as distributed by MLS GRID. All Rights Reserved.
Bought with Patty Register • Southern Homes of the Carolinas






