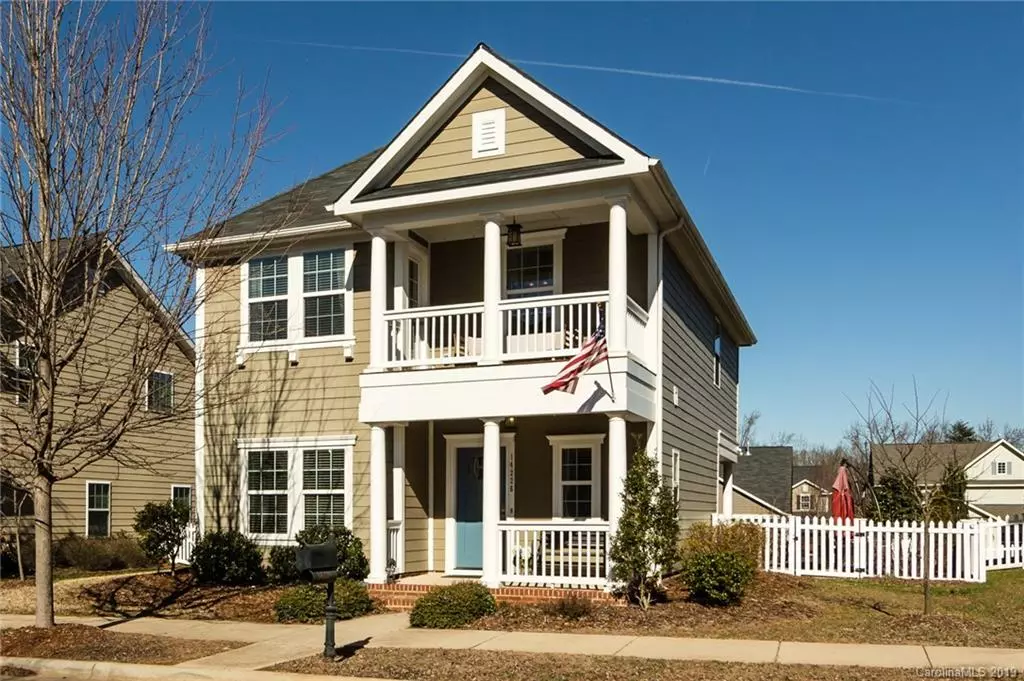$310,000
$310,000
For more information regarding the value of a property, please contact us for a free consultation.
14226 Holly Springs DR Huntersville, NC 28078
4 Beds
3 Baths
2,230 SqFt
Key Details
Sold Price $310,000
Property Type Single Family Home
Sub Type Single Family Residence
Listing Status Sold
Purchase Type For Sale
Square Footage 2,230 sqft
Price per Sqft $139
Subdivision Monteith Park
MLS Listing ID 3463797
Sold Date 03/18/19
Style Charleston
Bedrooms 4
Full Baths 2
Half Baths 1
HOA Fees $61/ann
HOA Y/N 1
Year Built 2011
Lot Size 6,534 Sqft
Acres 0.15
Lot Dimensions 0.15
Property Description
Beautiful Charleston style home with double porches to entertain and relax! Fully fenced yard for your kids or pups, attached garage too! Open floor plan with beautiful kitchen cabinetry, backsplash and a gas stove! Floor plan is spacious and open. Elegant barn door on your 4th bedroom or bonus room, this is a huge flex space or bedroom. Outdoor space is a dream! Pavers, back covered porch and beautiful landscaping. Monteith Park is minutes from interstate access, Lake Norman, Birkdale Village, hospital and restaurants. Welcome Home!
Location
State NC
County Mecklenburg
Interior
Interior Features Open Floorplan
Heating Central
Fireplace false
Appliance Gas Cooktop, Dishwasher, Disposal, Microwave, Oven
Exterior
Exterior Feature Fence
Community Features Clubhouse, Playground, Pool, Recreation Area, Walking Trails
Building
Lot Description Level
Building Description Fiber Cement, 2 Story
Foundation Slab
Sewer Public Sewer
Water Public
Architectural Style Charleston
Structure Type Fiber Cement
New Construction false
Schools
Elementary Schools Huntersville
Middle Schools Bailey
High Schools William Amos Hough
Others
HOA Name CSI Management
Acceptable Financing Cash, Conventional, FHA, VA Loan
Listing Terms Cash, Conventional, FHA, VA Loan
Special Listing Condition None
Read Less
Want to know what your home might be worth? Contact us for a FREE valuation!

Our team is ready to help you sell your home for the highest possible price ASAP
© 2024 Listings courtesy of Canopy MLS as distributed by MLS GRID. All Rights Reserved.
Bought with Margie Brady • Allen Tate Lake Norman






