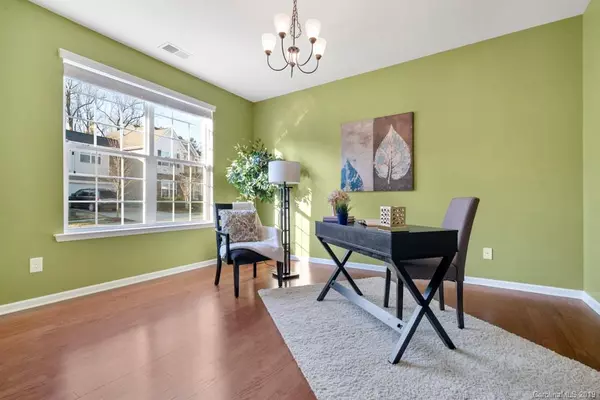$285,000
$294,900
3.4%For more information regarding the value of a property, please contact us for a free consultation.
13009 Heath Grove DR Huntersville, NC 28078
4 Beds
4 Baths
2,511 SqFt
Key Details
Sold Price $285,000
Property Type Single Family Home
Sub Type Single Family Residence
Listing Status Sold
Purchase Type For Sale
Square Footage 2,511 sqft
Price per Sqft $113
Subdivision Monteith Place
MLS Listing ID 3465401
Sold Date 05/15/19
Bedrooms 4
Full Baths 3
Half Baths 1
HOA Fees $42/qua
HOA Y/N 1
Year Built 2011
Lot Size 9,583 Sqft
Acres 0.22
Property Description
Looking for a newer home in an established community in Huntersville that is under $300K close to shops, 5 star restaurants, and nearby grocery stores? This home is in pristine condition that has hardwoods throughout the main, an office with french doors and a chef's kitchen with 42" cabinets, gas range, spacious island, ample storage, Stainless appliances and an open layout perfect for entertaining! A separate in-law or guest suite / bonus room with full bath has a private staircase that doesn't connect to the rest of the home. Outdoor Oasis with oversized Patio and custom powered Pergola overlooks mature trees! Upstairs Owner suite with trey ceiling & Master bath with dual sinks, garden tub and HUGE Walk in Closet. Monteith Place is super Walkable featuring sidewalks on both sides of the street, nearby rolling greenscape, centralized pond with circular walking path, friendly neighbors and social events.
Location
State NC
County Mecklenburg
Interior
Interior Features Attic Stairs Pulldown, Garden Tub, Open Floorplan, Pantry, Walk-In Closet(s)
Heating Central
Flooring Carpet, Hardwood, Tile
Appliance Cable Prewire, Ceiling Fan(s), Dishwasher, Disposal, Dryer, Microwave, Refrigerator, Washer
Exterior
Community Features Pond, Sidewalks
Building
Lot Description Level
Building Description Vinyl Siding, 2 Story
Foundation Slab
Builder Name Lennar
Sewer Public Sewer
Water Public
Structure Type Vinyl Siding
New Construction false
Schools
Elementary Schools Blythe
Middle Schools J.M. Alexander
High Schools North Mecklenburg
Others
HOA Name Henderson Properties
Special Listing Condition None
Read Less
Want to know what your home might be worth? Contact us for a FREE valuation!

Our team is ready to help you sell your home for the highest possible price ASAP
© 2024 Listings courtesy of Canopy MLS as distributed by MLS GRID. All Rights Reserved.
Bought with Bonnie Papandrea • Wilkinson ERA Real Estate






