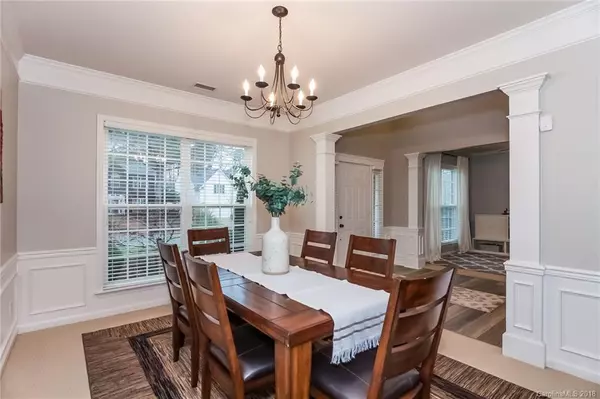$380,000
$375,000
1.3%For more information regarding the value of a property, please contact us for a free consultation.
15835 Gathering Oaks DR Huntersville, NC 28078
4 Beds
3 Baths
2,560 SqFt
Key Details
Sold Price $380,000
Property Type Single Family Home
Sub Type Single Family Residence
Listing Status Sold
Purchase Type For Sale
Square Footage 2,560 sqft
Price per Sqft $148
Subdivision Birkdale
MLS Listing ID 3460448
Sold Date 02/11/19
Style Transitional
Bedrooms 4
Full Baths 2
Half Baths 1
HOA Fees $62/mo
HOA Y/N 1
Year Built 1998
Lot Size 0.350 Acres
Acres 0.35
Lot Dimensions 77x203
Property Description
This is your opportunity to own a beautiful home in popular Birkdale! So close to Blythe landing, Birkdale Village, shops & restaurants. Neighborhood amenities include golf, tennis, swimming, volleyball and more. This home boasts a welcoming foyer with formal dining and living rooms. The family room opens to the kitchen, and its soaring ceiling, cozy fireplace and millwork make it the perfect family retreat or place to entertain. The beautifully updated kitchen has marble counter tops, stainless steel appliances, island & new wide plank flooring. The large MBR features a tray ceiling, en suite with garden tub, shower & custom closet system. Don't miss the amazing back yard with a new, large paver patio & anchored gazebo perfect for entertaining. The children's playground & professional basketball court can double as the perfect place to jump rope, ride scooters or bikes - sure to keep everyone entertained! Recent upgrades: tankless water heater, newer roof (2014) & Nest thermostats.
Location
State NC
County Mecklenburg
Interior
Interior Features Garden Tub, Kitchen Island, Pantry, Tray Ceiling, Walk-In Closet(s), Walk-In Pantry
Heating Central
Flooring Carpet, Tile, Vinyl
Fireplaces Type Great Room, Gas
Fireplace true
Appliance Ceiling Fan(s), Dishwasher, Disposal
Exterior
Exterior Feature Gazebo, Other
Community Features Clubhouse, Golf, Playground, Pond, Pool, Tennis Court(s)
Building
Lot Description Level
Building Description Vinyl Siding, 2 Story
Foundation Slab
Sewer Public Sewer
Water Public
Architectural Style Transitional
Structure Type Vinyl Siding
New Construction false
Schools
Elementary Schools Grand Oak
Middle Schools Bradley
High Schools Hopewell
Others
Acceptable Financing Cash, Conventional
Listing Terms Cash, Conventional
Special Listing Condition None
Read Less
Want to know what your home might be worth? Contact us for a FREE valuation!

Our team is ready to help you sell your home for the highest possible price ASAP
© 2024 Listings courtesy of Canopy MLS as distributed by MLS GRID. All Rights Reserved.
Bought with Mary Webb • Nest Realty






