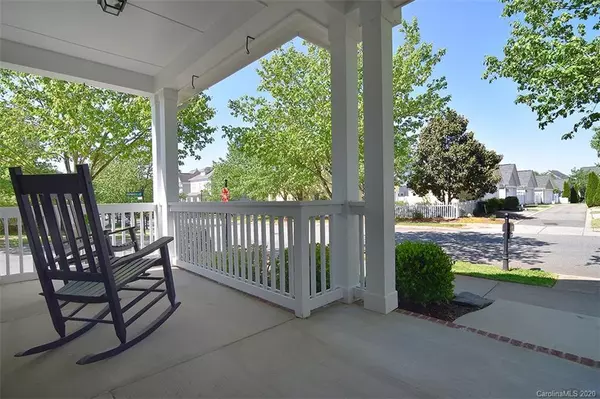$280,000
$280,000
For more information regarding the value of a property, please contact us for a free consultation.
14104 Holly Springs DR Huntersville, NC 28078
3 Beds
3 Baths
1,686 SqFt
Key Details
Sold Price $280,000
Property Type Single Family Home
Sub Type Single Family Residence
Listing Status Sold
Purchase Type For Sale
Square Footage 1,686 sqft
Price per Sqft $166
Subdivision Monteith Park
MLS Listing ID 3613228
Sold Date 05/29/20
Style Arts and Crafts
Bedrooms 3
Full Baths 2
Half Baths 1
HOA Fees $84/qua
HOA Y/N 1
Year Built 2010
Lot Size 4,791 Sqft
Acres 0.11
Lot Dimensions 31x15x100x43x110
Property Description
Incredible location in Huntersville and desirable Monteith Park in Huntersville Elementary, Bailey Middle and Hough High school districts. This picturesque craftsman style home sits on a corner lot and has lovely landscaping. The back entry garage is attached and driveway is totally flat. Front of home has a fabulous rocking chair front porch. Upon entry, you are welcomed by an open floor plan, new flooring, upgraded light fixtures and large living and dining areas that seamlessly flow to the kitchen. Kitchen has extended cabinets and gas cooking! Upstairs are well-appointed bedrooms including a master en suite with walk-in closet and private master bathroom. Monteith Park is an excellent walking community with sidewalk lined streets, beautiful trees and awesome amenities including clubhouse, pools, playgrounds and neighborhood parks/fields. Seller took care to add a lot of character to the home with trimmed windows, neutral paint and more! Home is beautiful and easy to show!
Location
State NC
County Mecklenburg
Interior
Interior Features Open Floorplan
Heating Central
Flooring Carpet, Hardwood, Tile
Fireplace false
Appliance Ceiling Fan(s), Gas Cooktop, Dishwasher, Disposal, Microwave
Exterior
Community Features Clubhouse, Outdoor Pool, Picnic Area, Playground, Sidewalks, Street Lights
Building
Lot Description Corner Lot
Building Description Hardboard Siding, 2 Story
Foundation Slab
Sewer Public Sewer
Water Public
Architectural Style Arts and Crafts
Structure Type Hardboard Siding
New Construction false
Schools
Elementary Schools Huntersville
Middle Schools Bailey
High Schools William Amos Hough
Others
HOA Name CSI Management
Acceptable Financing Cash, Conventional, FHA, VA Loan
Listing Terms Cash, Conventional, FHA, VA Loan
Special Listing Condition None
Read Less
Want to know what your home might be worth? Contact us for a FREE valuation!

Our team is ready to help you sell your home for the highest possible price ASAP
© 2024 Listings courtesy of Canopy MLS as distributed by MLS GRID. All Rights Reserved.
Bought with Sarah Lee • Brookside Exclusive Properties






