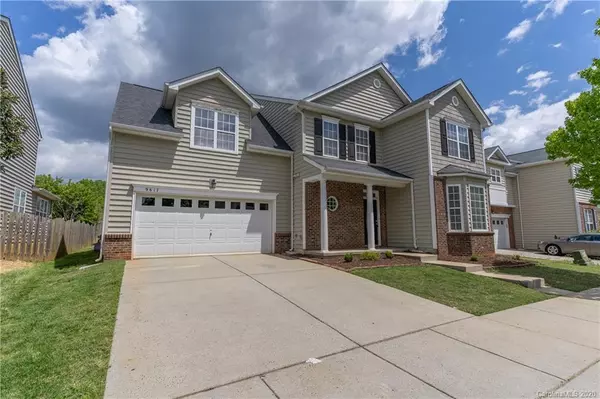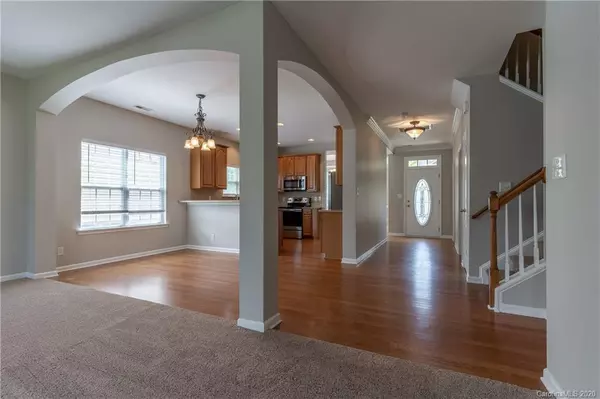$322,000
$320,000
0.6%For more information regarding the value of a property, please contact us for a free consultation.
9617 Cheery Meadow DR Huntersville, NC 28078
5 Beds
4 Baths
3,243 SqFt
Key Details
Sold Price $322,000
Property Type Single Family Home
Sub Type Single Family Residence
Listing Status Sold
Purchase Type For Sale
Square Footage 3,243 sqft
Price per Sqft $99
Subdivision Villages At Rosedale
MLS Listing ID 3612584
Sold Date 06/19/20
Style Traditional
Bedrooms 5
Full Baths 3
Half Baths 1
HOA Fees $44/qua
HOA Y/N 1
Year Built 2007
Lot Size 0.260 Acres
Acres 0.26
Lot Dimensions 61x137x65x57x171
Property Description
Home is Vacant - easy to show! This beautiful home in sought after Village of Rosedale, has just been updated with fresh paint, new GE range and microwave, new carpet on the main, updated lighting fixtures & is move-in ready! The home has 5 BD/3.5 BA and 3,242 heated sqft of living space.
Hardwoods on the main welcome you with an open floor plan, dining rm, great room w/fireplace and wonderful sitting/sunroom in back. The master bedroom is on the main with a large walk-in closet. The kitchen has 42" maple cabinets, Corian countertops and SS appliances. Upstairs there are 4 bedrooms, one bedroom has its own ensuite bathroom. The 4th Bedroom is a very large Bonus Room with 2 large closets and walk-in storage. The home is located on an oversized lot with a huge backyard and patio. The Community offers playground and pool and is conveniently located near 1-77, Rosedale Shopping Center and walking distance to Torrence Creek Elementary. The Charlotte Greenway trailhead is a short walk away.
Location
State NC
County Mecklenburg
Interior
Interior Features Attic Stairs Pulldown, Garden Tub
Heating Central, Gas Hot Air Furnace
Flooring Carpet, Tile, Vinyl, Wood
Fireplaces Type Gas Log, Great Room
Fireplace true
Appliance Ceiling Fan(s), Dishwasher, Disposal, Electric Range, Plumbed For Ice Maker, Microwave, Refrigerator
Exterior
Community Features Outdoor Pool, Playground
Roof Type Composition
Building
Building Description Vinyl Siding, 2 Story
Foundation Slab, Slab
Sewer Public Sewer
Water Public
Architectural Style Traditional
Structure Type Vinyl Siding
New Construction false
Schools
Elementary Schools Torrence Creek
Middle Schools Francis Bradley
High Schools Hopewell
Others
HOA Name Red Rock Management
Acceptable Financing Cash, Conventional, FHA, VA Loan
Listing Terms Cash, Conventional, FHA, VA Loan
Special Listing Condition None
Read Less
Want to know what your home might be worth? Contact us for a FREE valuation!

Our team is ready to help you sell your home for the highest possible price ASAP
© 2024 Listings courtesy of Canopy MLS as distributed by MLS GRID. All Rights Reserved.
Bought with Mandy Miles • EXP Realty LLC Mooresville






