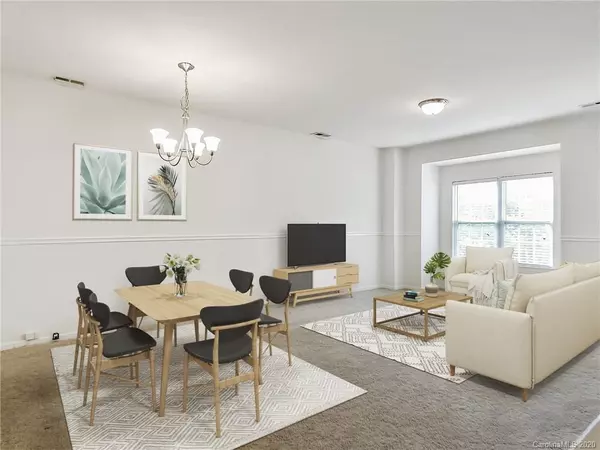$199,500
$199,500
For more information regarding the value of a property, please contact us for a free consultation.
6743 Mountain Majesty WAY Huntersville, NC 28078
3 Beds
4 Baths
1,913 SqFt
Key Details
Sold Price $199,500
Property Type Townhouse
Sub Type Townhouse
Listing Status Sold
Purchase Type For Sale
Square Footage 1,913 sqft
Price per Sqft $104
Subdivision Tanners Creek
MLS Listing ID 3613255
Sold Date 05/27/20
Bedrooms 3
Full Baths 2
Half Baths 2
HOA Fees $116/mo
HOA Y/N 1
Year Built 2002
Lot Size 1,742 Sqft
Acres 0.04
Lot Dimensions Per tax records
Property Description
VACANT AND READY TO SHOW! This three story townhome with attached over-sized garage is an unbelievable homeownership opportunity. Bonus room with half bathroom on the first floor, this home has ample space for everyone. Second floor features open layout with dining and living and spacious eat in kitchen. Upstairs the split bedroom layout provides ample privacy. Master bedroom with vaulted ceiling and large master closet and private en suite master bathroom. All appliances convey including washer,dryer and refrigerator as well as built in garage storage. Amenities include pool clubhouse and playground. Perfect location just minutes from Latta Plantation, Mountain Island Lake, Lake Norman and Birkdale Village.
Location
State NC
County Mecklenburg
Building/Complex Name Tanners Creek
Interior
Interior Features Garden Tub, Kitchen Island, Pantry, Split Bedroom, Walk-In Closet(s), Window Treatments
Heating Central, Gas Hot Air Furnace
Flooring Carpet, Vinyl
Fireplace false
Appliance Cable Prewire, Dishwasher, Disposal, Electric Oven, Plumbed For Ice Maker, Microwave, Refrigerator
Exterior
Community Features Outdoor Pool, Playground, Sidewalks, Street Lights
Roof Type Composition
Building
Lot Description Level
Building Description Vinyl Siding, 3 Story
Foundation Slab
Sewer Public Sewer
Water Public
Structure Type Vinyl Siding
New Construction false
Schools
Elementary Schools Barnette
Middle Schools Bradley
High Schools Hopewell
Others
HOA Name Cedar Management
Special Listing Condition None
Read Less
Want to know what your home might be worth? Contact us for a FREE valuation!

Our team is ready to help you sell your home for the highest possible price ASAP
© 2024 Listings courtesy of Canopy MLS as distributed by MLS GRID. All Rights Reserved.
Bought with Bethany Graham • Keller Williams Ballantyne Area






