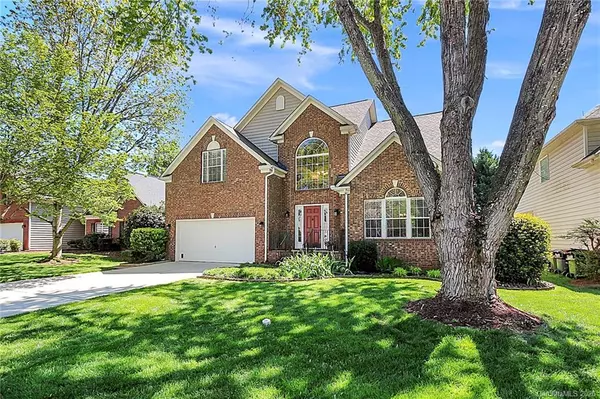$378,013
$385,000
1.8%For more information regarding the value of a property, please contact us for a free consultation.
12614 Kemerton LN Huntersville, NC 28078
5 Beds
4 Baths
2,743 SqFt
Key Details
Sold Price $378,013
Property Type Single Family Home
Sub Type Single Family Residence
Listing Status Sold
Purchase Type For Sale
Square Footage 2,743 sqft
Price per Sqft $137
Subdivision Northstone
MLS Listing ID 3607909
Sold Date 05/18/20
Style Transitional
Bedrooms 5
Full Baths 3
Half Baths 1
Year Built 2000
Lot Size 8,712 Sqft
Acres 0.2
Lot Dimensions 59x149x60x148
Property Description
Minutes from popular Huntersville shopping, dining and medical, live the good life in this 5-BD, 3.5-BA haven in the amenity-rich golf community of Northstone! Wonderful curb appeal welcomes you home. On the main floor, you'll find the MASTER SUITE DOWN w/tray ceiling, fan and recently UPDATED BATH w/quartz counters, updated Kitchen w/ss appliances, 42" cabs, island and granite counters, formal Living & Dining Rooms and a soaring, vaulted-ceiling Great Room w/fireplace & fan. Spacious secondary BD/bonus upstairs, including a full GUEST SUITE/2ND MASTER. Need an escape? A large deck and beautiful, flat backyard are yours, along w/community amenities such as pool, clubhouse, playgrounds, tennis and golf w/Country Club membership options. You'll enjoy EXCELLENT SCHOOLS, 20-min drive to Uptown Charlotte for work & pleasure, a well-maintained home w/newer roof, updated baths, new AC & water heater, newly buffed hardwoods, updated fixtures & new Argon windows in back. Don't pass this one up!
Location
State NC
County Mecklenburg
Interior
Interior Features Attic Walk In, Breakfast Bar, Cable Available, Garden Tub, Kitchen Island, Pantry, Tray Ceiling, Vaulted Ceiling, Walk-In Closet(s), Window Treatments
Heating Central, Gas Hot Air Furnace
Flooring Carpet, Tile, Wood
Fireplaces Type Gas Log, Great Room
Fireplace true
Appliance Ceiling Fan(s), Dishwasher, Disposal, Electric Dryer Hookup, Electric Range, Microwave
Exterior
Community Features Clubhouse, Fitness Center, Golf, Outdoor Pool, Playground, Pond, Recreation Area, Sidewalks, Tennis Court(s)
Roof Type Shingle
Building
Lot Description Level, Wooded
Building Description Brick Partial,Vinyl Siding, 2 Story
Foundation Crawl Space
Builder Name Ryland Homes
Sewer Public Sewer
Water Public
Architectural Style Transitional
Structure Type Brick Partial,Vinyl Siding
New Construction false
Schools
Elementary Schools Huntersville
Middle Schools Bailey
High Schools William Amos Hough
Others
HOA Name First Service Residential
Acceptable Financing Cash, Conventional
Listing Terms Cash, Conventional
Special Listing Condition None
Read Less
Want to know what your home might be worth? Contact us for a FREE valuation!

Our team is ready to help you sell your home for the highest possible price ASAP
© 2024 Listings courtesy of Canopy MLS as distributed by MLS GRID. All Rights Reserved.
Bought with Lyn Palmer • Terra Vista Realty






