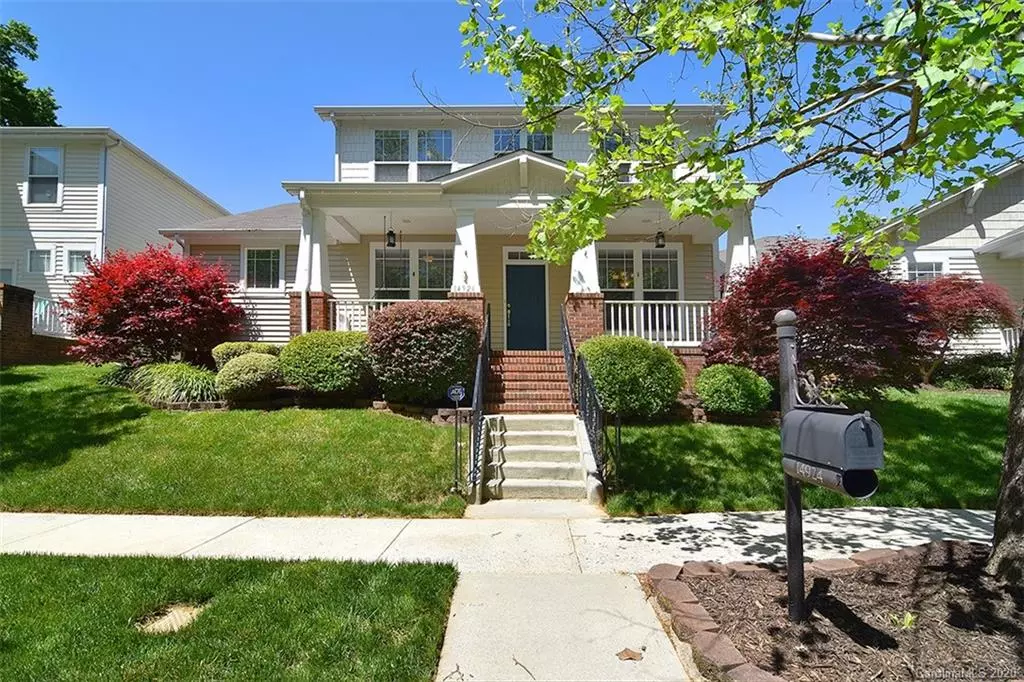$319,000
$318,000
0.3%For more information regarding the value of a property, please contact us for a free consultation.
14924 Carbert LN Huntersville, NC 28078
4 Beds
3 Baths
2,717 SqFt
Key Details
Sold Price $319,000
Property Type Single Family Home
Sub Type Single Family Residence
Listing Status Sold
Purchase Type For Sale
Square Footage 2,717 sqft
Price per Sqft $117
Subdivision Macaulay
MLS Listing ID 3612419
Sold Date 05/22/20
Style Arts and Crafts
Bedrooms 4
Full Baths 2
Half Baths 1
HOA Fees $55/ann
HOA Y/N 1
Year Built 2003
Lot Size 6,098 Sqft
Acres 0.14
Lot Dimensions 50x121x57x121
Property Description
This home is the one you have been looking for in desirable MacAulay! Enjoy the year-round views of one of MacAulay's many parks with trees, creek and bridge from your oversized and covered front porch. Home has a true office, dining room, well-appointed kitchen with updated appliances and pantry. Open concept to a large breakfast area and the home's living area. The great room has a fireplace and overlooks the pergola covered patio. Master is on the main floor and is privately tucked down a hallway, separate from the home's living areas. Master has an en suite bathroom with double sinks, garden tub, stand up shower, water closet and large, walk-in closet. Upstairs you will find three more secondary bedrooms, plus a large bonus room with wired surround sound and another full bathroom. Enjoy MacAulay's many amenities including pool, swim team, clubhouse, tennis courts, fishing ponds, playgrounds, social events and so much more! Walk to Grand Oak Elementary.
Location
State NC
County Mecklenburg
Interior
Interior Features Attic Stairs Pulldown, Cable Available, Garden Tub, Open Floorplan, Pantry, Tray Ceiling, Walk-In Closet(s)
Heating Central, Gas Water Heater
Flooring Carpet, Hardwood, Tile, Vinyl
Fireplaces Type Living Room
Fireplace true
Appliance Cable Prewire, Ceiling Fan(s), CO Detector, Convection Oven, Electric Cooktop, Dishwasher, Disposal, Double Oven, Electric Dryer Hookup, Electric Range, Plumbed For Ice Maker, Microwave, Oven, Self Cleaning Oven
Exterior
Exterior Feature Underground Power Lines
Community Features Clubhouse, Outdoor Pool, Picnic Area, Playground, Pond, Recreation Area, Sidewalks, Street Lights, Tennis Court(s)
Roof Type See Remarks
Building
Lot Description Cleared, Views, Year Round View
Building Description Aluminum Siding,Vinyl Siding, 2 Story
Foundation Slab
Sewer Public Sewer
Water Public
Architectural Style Arts and Crafts
Structure Type Aluminum Siding,Vinyl Siding
New Construction false
Schools
Elementary Schools Grand Oak
Middle Schools Bradley
High Schools Hopewell
Others
HOA Name Cedar Management Group
Acceptable Financing Cash, Conventional, FHA, VA Loan
Listing Terms Cash, Conventional, FHA, VA Loan
Special Listing Condition None
Read Less
Want to know what your home might be worth? Contact us for a FREE valuation!

Our team is ready to help you sell your home for the highest possible price ASAP
© 2024 Listings courtesy of Canopy MLS as distributed by MLS GRID. All Rights Reserved.
Bought with Kendra Reich • Berkshire Hathaway HomeServices Carolinas Realty






