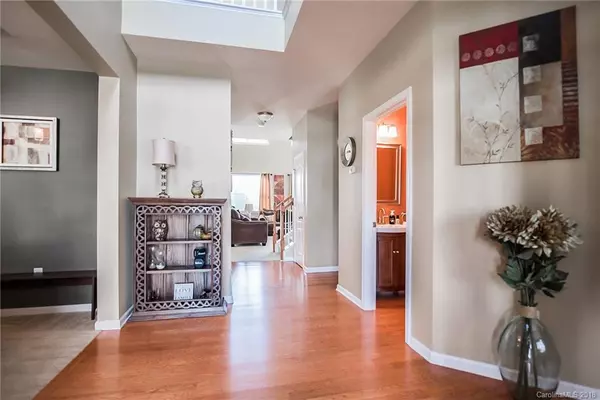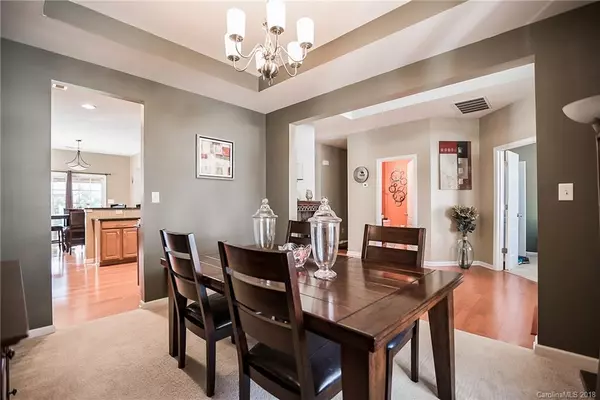$293,000
$298,700
1.9%For more information regarding the value of a property, please contact us for a free consultation.
9614 Cheery Meadow DR #75 Huntersville, NC 28078
5 Beds
3 Baths
2,635 SqFt
Key Details
Sold Price $293,000
Property Type Single Family Home
Sub Type Single Family Residence
Listing Status Sold
Purchase Type For Sale
Square Footage 2,635 sqft
Price per Sqft $111
Subdivision Villages At Rosedale
MLS Listing ID 3453196
Sold Date 01/11/19
Style Transitional
Bedrooms 5
Full Baths 2
Half Baths 1
HOA Fees $44/qua
HOA Y/N 1
Year Built 2007
Lot Size 8,712 Sqft
Acres 0.2
Property Description
Inviting 2 story transitional home with tons of natural light & neutral colors! The contemporary kitchen is a focal point to entertain! Pull up bar stool/breakfast bar with stainless steel appliances, granite countertops, tiled backsplash and pantry! Hardwoods in foyer, hallway, half bath, kitchen & breakfast room! 2 story great room with gas log fireplace. Prewired for TV mount over fireplace! Huge master suite with sitting area & extra large walk in closet! Bright master bath with gentleman height dual sinks, brushed nickel fixtures and garden tub. 2nd floor laundry! Main bath has updated vanity with double sinks! Enjoy your covered patio with beadboard ceiling & recessed lights! Roll down shades on all sides & ceiling fan! Power & TV mount w/ cable access! Private fenced backyard with gates on both sides! Shed for additional storage! 2 car garage with keypad entry. Access to Torrence Creek Greenway-2.36 of paved walking/bike trails! Community pool! Convenient location!
Location
State NC
County Mecklenburg
Interior
Interior Features Attic Other, Cable Available, Cathedral Ceiling(s), Garden Tub, Pantry, Tray Ceiling, Walk-In Closet(s)
Heating Central
Flooring Carpet, Wood
Fireplaces Type Gas Log, Great Room
Fireplace true
Appliance Cable Prewire, Ceiling Fan(s), CO Detector, Electric Cooktop, Dishwasher, Disposal, Electric Dryer Hookup, Plumbed For Ice Maker, Microwave, Natural Gas, Self Cleaning Oven
Exterior
Community Features Pool, Recreation Area, Walking Trails
Building
Building Description Vinyl Siding, 2 Story
Foundation Slab
Builder Name Centex
Sewer Public Sewer
Water Public
Architectural Style Transitional
Structure Type Vinyl Siding
New Construction false
Schools
Elementary Schools Torrence Creek
Middle Schools Francis Bradley
High Schools Hopewell
Others
HOA Name Red Rock Management Agency LLC
Acceptable Financing Cash, Conventional, FHA, VA Loan
Listing Terms Cash, Conventional, FHA, VA Loan
Special Listing Condition None
Read Less
Want to know what your home might be worth? Contact us for a FREE valuation!

Our team is ready to help you sell your home for the highest possible price ASAP
© 2024 Listings courtesy of Canopy MLS as distributed by MLS GRID. All Rights Reserved.
Bought with Aaron Marshall • Southern Homes of the Carolinas






