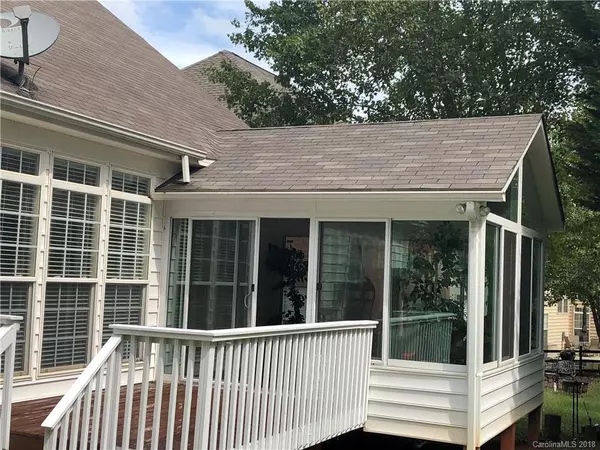$340,000
$344,900
1.4%For more information regarding the value of a property, please contact us for a free consultation.
12402 Kane Alexander DR Huntersville, NC 28078
5 Beds
4 Baths
2,983 SqFt
Key Details
Sold Price $340,000
Property Type Single Family Home
Sub Type Single Family Residence
Listing Status Sold
Purchase Type For Sale
Square Footage 2,983 sqft
Price per Sqft $113
Subdivision Northstone
MLS Listing ID 3439123
Sold Date 08/29/19
Style Traditional
Bedrooms 5
Full Baths 3
Half Baths 1
HOA Fees $23/ann
HOA Y/N 1
Year Built 2001
Lot Size 10,890 Sqft
Acres 0.25
Property Description
MOTIVATED SELLERS ! PRICE REDUCED AGAIN! NEW ROOF INSTALLED 12-7-18! This home features a grand two story foyer with lots of natural light shining through during the day, great room w/vaulted ceiling & gas FP,kitchen with breakfast area open to great room, a formal living & dining room, master bedroom down with trey ceiling, a master bath with jacuzzi tub and large walk in closet & separate water closet. An all season sunroom off of breakfast area perfect for morning coffee or evening relaxation. A large guest suite up with a full bath & walk in closet. A 5th bedrm which can be used as an office/study, playroom or craft room. Beautiful hardwood flooring throughout this home (no carpet). Lots of storage area. Mature trees,nicely landscaped, irrigation in front and back, deck off sunroom. Sideload 2 car garage, corner lot.One yr Home Shield extended warranty.Come see and feel the warmth of home! Refridgerator, washer & dryer to remain.Home professionally measured.
Location
State NC
County Mecklenburg
Interior
Interior Features Attic Stairs Pulldown, Cable Available, Kitchen Island, Pantry, Tray Ceiling, Vaulted Ceiling, Walk-In Closet(s)
Heating Central, Gas Water Heater
Flooring Tile, Wood
Fireplaces Type Great Room, Gas
Appliance Ceiling Fan(s), Dishwasher, Freezer, Plumbed For Ice Maker, Microwave, Refrigerator, Security System
Exterior
Exterior Feature Deck, Wired Internet Available
Community Features Golf, Lake, Outdoor Pool, Sidewalks, Tennis Court(s)
Building
Lot Description Corner Lot, Wooded
Building Description Aluminum Siding,Vinyl Siding, 2 Story
Foundation Crawl Space
Builder Name Ryland
Sewer Public Sewer
Water Public
Architectural Style Traditional
Structure Type Aluminum Siding,Vinyl Siding
New Construction false
Schools
Elementary Schools Unspecified
Middle Schools Unspecified
High Schools Unspecified
Others
HOA Name First Service Residential
Special Listing Condition None
Read Less
Want to know what your home might be worth? Contact us for a FREE valuation!

Our team is ready to help you sell your home for the highest possible price ASAP
© 2024 Listings courtesy of Canopy MLS as distributed by MLS GRID. All Rights Reserved.
Bought with Emmanuel Deku • Allen Tate Mooresville/Lake Norman






