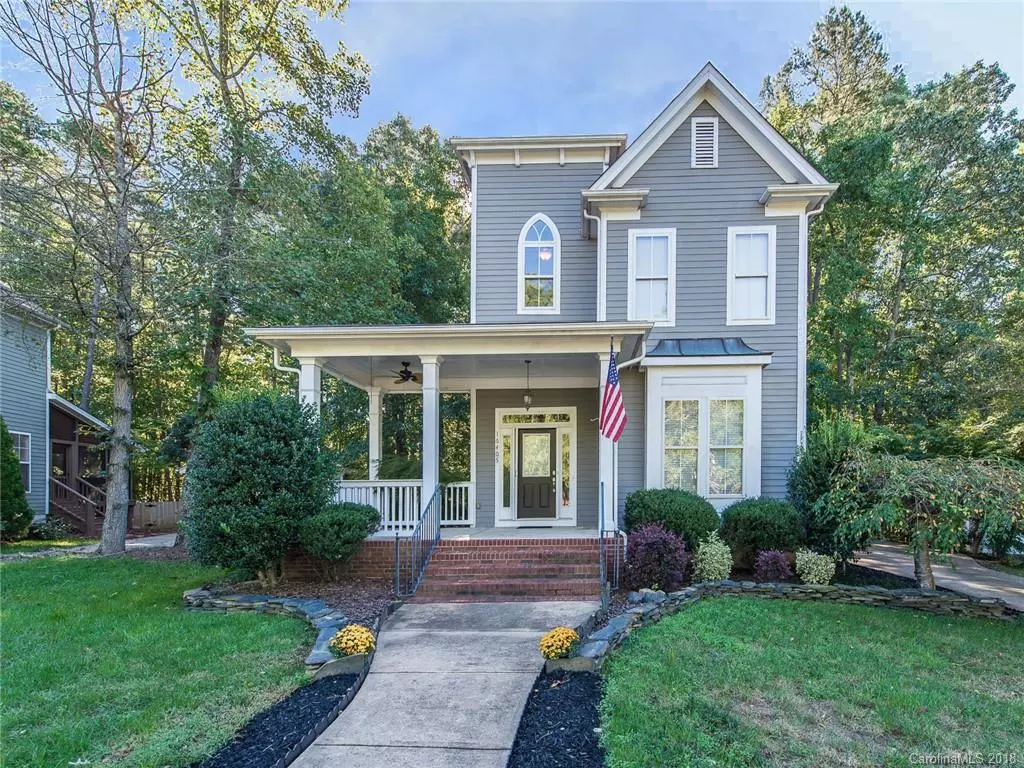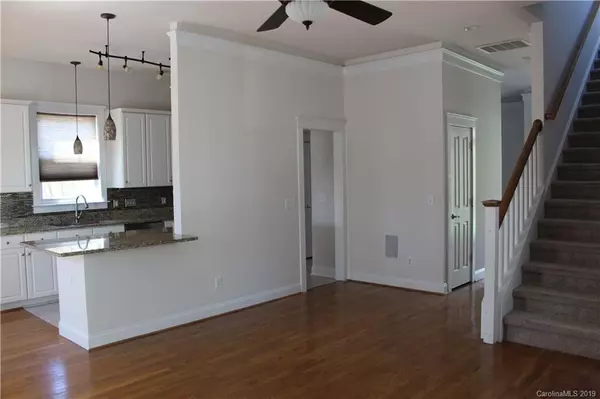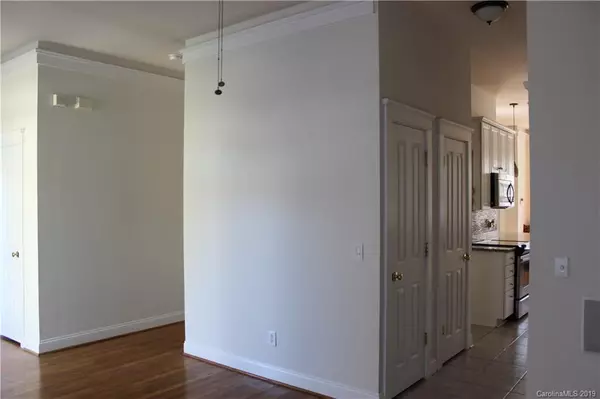$270,000
$275,000
1.8%For more information regarding the value of a property, please contact us for a free consultation.
16405 Kelly Park CIR Huntersville, NC 28078
3 Beds
3 Baths
1,728 SqFt
Key Details
Sold Price $270,000
Property Type Single Family Home
Sub Type Single Family Residence
Listing Status Sold
Purchase Type For Sale
Square Footage 1,728 sqft
Price per Sqft $156
Subdivision Birkdale
MLS Listing ID 3443156
Sold Date 08/20/19
Style Charleston
Bedrooms 3
Full Baths 2
Half Baths 1
HOA Fees $31
HOA Y/N 1
Year Built 1999
Lot Size 10,890 Sqft
Acres 0.25
Property Description
*MOTIVATED SELLER!* BACK ON MARKET DUE TO NO FAULT OF SELLER. Bring offers! Charleston-style Saussy Burbank home! BRAND NEW ROOF, 2017 HVAC & 2016 Hot Water Heater! Freshly power washed. Classic southern wrap-around porch. Hardwood floors downstairs in amazing condition. Living room has decorative concrete gas fireplace, downstairs has BRAND NEW LIGHT COLORED PAINT! Flows into the peaceful outdoor living area. Formal dining room, eat-in kitchen, built-in window bench. Great for entertaining! Stainless steel appliances & window above the sink overlooks the most unique & amazing feature of this home: your new back yard. Custom over-sized stamped concrete patio and the most serene, private setting. Beautiful chapel-style windows bring in an abundance of natural light heading upstairs inside. Master bedroom with updated bathroom and walk-in closet as well as two spacious additional bedrooms and another full bath up. Highly-rated Huntersville schools. Perfect place to call home!
Location
State NC
County Mecklenburg
Interior
Interior Features Attic Other, Pantry, Walk-In Closet(s)
Heating Central, Heat Pump, Heat Pump
Flooring Carpet, Hardwood
Fireplaces Type Gas Log, Living Room
Fireplace true
Appliance Ceiling Fan(s), Electric Cooktop, Dishwasher, Microwave, Oven
Exterior
Exterior Feature Deck, Fire Pit, Workshop
Community Features Playground, Outdoor Pool, Tennis Court(s)
Building
Lot Description Private, Wooded
Building Description Fiber Cement, 2 Story
Foundation Crawl Space
Builder Name Saussy Burbank
Sewer Public Sewer
Water Public
Architectural Style Charleston
Structure Type Fiber Cement
New Construction false
Schools
Elementary Schools Grand Oak
Middle Schools Francis Bradley
High Schools Hopewell
Others
HOA Name First Service Residential
Acceptable Financing Cash, Conventional, FHA, VA Loan
Listing Terms Cash, Conventional, FHA, VA Loan
Special Listing Condition None
Read Less
Want to know what your home might be worth? Contact us for a FREE valuation!

Our team is ready to help you sell your home for the highest possible price ASAP
© 2024 Listings courtesy of Canopy MLS as distributed by MLS GRID. All Rights Reserved.
Bought with Jason Jentz • Coldwell Banker Residential Brokerage






