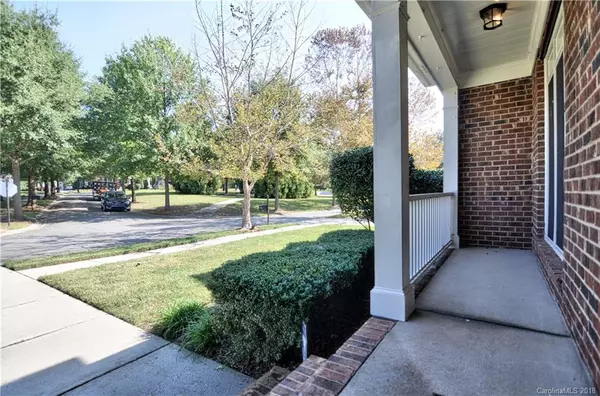$420,000
$425,000
1.2%For more information regarding the value of a property, please contact us for a free consultation.
7722 Garnkirk DR Huntersville, NC 28078
4 Beds
4 Baths
3,386 SqFt
Key Details
Sold Price $420,000
Property Type Single Family Home
Sub Type Single Family Residence
Listing Status Sold
Purchase Type For Sale
Square Footage 3,386 sqft
Price per Sqft $124
Subdivision Macaulay
MLS Listing ID 3434373
Sold Date 02/01/19
Bedrooms 4
Full Baths 3
Half Baths 1
HOA Fees $50/ann
HOA Y/N 1
Year Built 2003
Lot Size 10,454 Sqft
Acres 0.24
Property Description
Must see brick front home in desirable Macaulay with rocking chair covered front porch! Grand two-story entry way with tons of natural light. Office/flex space with decorative crown molding detail and french doors. Dining room decorated with wainscoting for larger formal family gatherings. Open floor plan, great room with soaring ceilings and cozy gas logs fireplace. Second living room connected to an eat-in kitchen with granite counter tops, stainless steel appliances, center island/breakfast bar and tile back splash. Separate eating area with bay window and access to back deck! Elegant owner’s retreat with tray ceiling, sitting area and walk-in closet. Connecting en-suite with dual vanity, separate soaking tub and stand up shower. Spacious secondary bedrooms with guest bath! Fenced in peaceful and private backyard with extended deck and pergola, perfect for grilling and entertaining! Water heater-2017! HVAC's-2018! Great location, close to schools, restaurants and shopping!
Location
State NC
County Mecklenburg
Interior
Interior Features Attic Stairs Pulldown, Breakfast Bar, Kitchen Island, Open Floorplan, Pantry, Tray Ceiling, Walk-In Closet(s), Whirlpool
Heating Central
Flooring Carpet, Tile, Wood
Fireplaces Type Den, Gas Log, Great Room
Fireplace true
Appliance Cable Prewire, Ceiling Fan(s), Gas Cooktop, Dishwasher, Disposal, Plumbed For Ice Maker, Microwave, Refrigerator, Security System, Self Cleaning Oven, Surround Sound, Wall Oven
Exterior
Exterior Feature Deck, Fence
Community Features Clubhouse, Playground, Pond, Pool, Recreation Area, Sidewalks, Street Lights, Tennis Court(s)
Building
Building Description Fiber Cement, 2 Story
Foundation Crawl Space
Sewer Public Sewer
Water Public
Structure Type Fiber Cement
New Construction false
Schools
Elementary Schools Grand Oak
Middle Schools Bradley
High Schools Hopewell
Others
HOA Name East West Partners
Acceptable Financing Cash, Conventional, VA Loan
Listing Terms Cash, Conventional, VA Loan
Special Listing Condition None
Read Less
Want to know what your home might be worth? Contact us for a FREE valuation!

Our team is ready to help you sell your home for the highest possible price ASAP
© 2024 Listings courtesy of Canopy MLS as distributed by MLS GRID. All Rights Reserved.
Bought with Jason Jentz • Coldwell Banker Residential Brokerage






