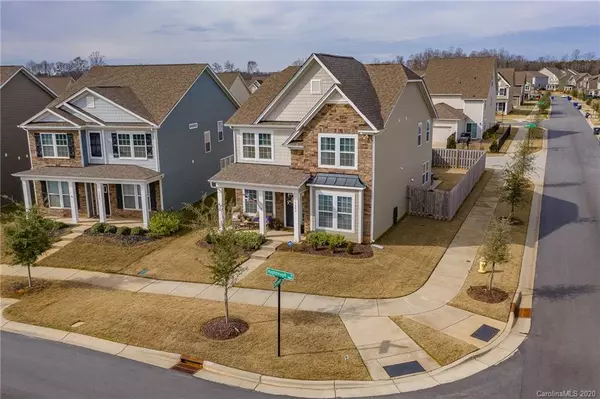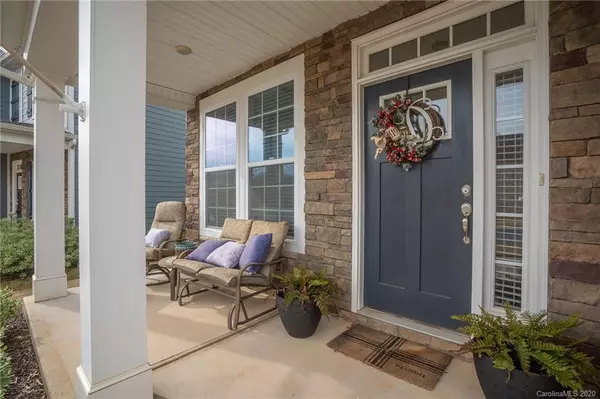$317,000
$319,000
0.6%For more information regarding the value of a property, please contact us for a free consultation.
9602 Hyghbough ST Huntersville, NC 28078
3 Beds
3 Baths
2,436 SqFt
Key Details
Sold Price $317,000
Property Type Single Family Home
Sub Type Single Family Residence
Listing Status Sold
Purchase Type For Sale
Square Footage 2,436 sqft
Price per Sqft $130
Subdivision Arbormere
MLS Listing ID 3587713
Sold Date 03/24/20
Bedrooms 3
Full Baths 2
Half Baths 1
HOA Fees $55/qua
HOA Y/N 1
Year Built 2016
Lot Size 5,662 Sqft
Acres 0.13
Property Description
Better than new spacious 3 bedroom 2/1 bathroom home in desirable Arbormere! You'll notice the upgrades and attention to detail the moment you walk in the front door from the archways to the gleaming hardwoods throughout the main level. Formal dining room is accented with coffered ceilings & wainscoting leading into foyer and butlers pantry. Fantastic open kitchen with granite countertops, subway tile, under cabinet lighting, double oven & SS appliances which extends into breakfast area & spacious living room complete with a gas fireplace. Upstairs you'll find the sizable master retreat with tray ceiling, huge closet & upgraded ensuite featuring tiled floors, double vanity and walk in tiled shower. Additionally, there are two sizable guest rooms upstairs, large guest bath with dual vanity and spacious laundry room. Enjoy sitting on your covered rocking chair front porch or entertaining in your fenced back yard. Great corner lot located a short walk to the community pool & playground.
Location
State NC
County Mecklenburg
Interior
Interior Features Breakfast Bar, Garden Tub, Kitchen Island, Open Floorplan, Pantry, Tray Ceiling, Walk-In Closet(s)
Heating Central, Heat Pump
Flooring Carpet, Tile, Wood
Fireplaces Type Gas Log, Living Room
Fireplace true
Appliance Ceiling Fan(s), Gas Cooktop, Dishwasher, Double Oven, Plumbed For Ice Maker, Microwave
Exterior
Exterior Feature Fence
Community Features Outdoor Pool, Playground, Recreation Area, Sidewalks, Street Lights
Waterfront Description None
Building
Lot Description Corner Lot, Level
Building Description Fiber Cement,Shingle Siding,Stone Veneer, 2 Story
Foundation Slab
Sewer Public Sewer
Water Public
Structure Type Fiber Cement,Shingle Siding,Stone Veneer
New Construction false
Schools
Elementary Schools Barnette
Middle Schools Francis Bradley
High Schools Hopewell
Others
HOA Name Mainstreet Management
Acceptable Financing Cash, Conventional, FHA, VA Loan
Listing Terms Cash, Conventional, FHA, VA Loan
Special Listing Condition None
Read Less
Want to know what your home might be worth? Contact us for a FREE valuation!

Our team is ready to help you sell your home for the highest possible price ASAP
© 2024 Listings courtesy of Canopy MLS as distributed by MLS GRID. All Rights Reserved.
Bought with Lori Lord • Lord Group Realty






