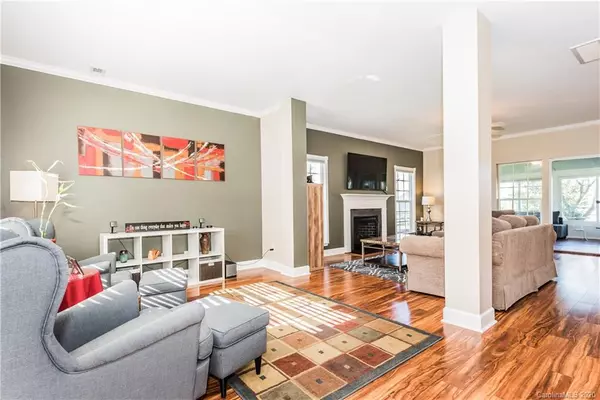$289,000
$292,000
1.0%For more information regarding the value of a property, please contact us for a free consultation.
9029 Old Barnette PL Huntersville, NC 28078
4 Beds
3 Baths
2,357 SqFt
Key Details
Sold Price $289,000
Property Type Single Family Home
Sub Type Single Family Residence
Listing Status Sold
Purchase Type For Sale
Square Footage 2,357 sqft
Price per Sqft $122
Subdivision Cedarfield
MLS Listing ID 3578665
Sold Date 02/04/20
Style Traditional
Bedrooms 4
Full Baths 2
Half Baths 1
HOA Fees $33/qua
HOA Y/N 1
Year Built 2001
Lot Size 0.340 Acres
Acres 0.34
Property Description
Beautifully maintained home located on a cul de sac street in the Cedarfield Neighborhood. This open floor plan has great natural light with 9 foot smooth ceilings. Entrance leads to dining area with crown molding and columns. The family room is open to dining and kitchen and features crown molding, gas log fireplace and door to sunroom and back yard. The kitchen has 42 inch cabinets, Island, built-in microwave, and flattop range/oven. Enjoy the view of the backyard from the breakfast eating area with bayed window and ceiling fan. The master bedroom features neutral paint and ceiling fan also the Master Bathroom has been completely updated. The bath has dual sinks, garden tub separate shower, and water closet. The secondary bedrooms are spacious and all have walk-in closets. The upstairs full bath has also been updated. Fresh Neutral Paint throughout home. Entertain family and guests in the sunroom with ceiling fan and window shades. Home also has a NEW ROOF!
Location
State NC
County Mecklenburg
Interior
Interior Features Attic Stairs Pulldown, Garden Tub, Kitchen Island, Open Floorplan, Pantry, Vaulted Ceiling, Walk-In Closet(s)
Heating Multizone A/C
Flooring Carpet, Laminate
Fireplaces Type Living Room, Gas
Fireplace true
Appliance Cable Prewire, Ceiling Fan(s), Dishwasher, Disposal, Microwave, Oven
Exterior
Exterior Feature Fence
Community Features Outdoor Pool, Playground, Tennis Court(s), Walking Trails
Roof Type Shingle
Building
Building Description Vinyl Siding, 2 Story
Foundation Slab
Sewer Public Sewer
Water Public
Architectural Style Traditional
Structure Type Vinyl Siding
New Construction false
Schools
Elementary Schools Unspecified
Middle Schools Unspecified
High Schools Unspecified
Others
HOA Name Hawthorne Management
Acceptable Financing Cash, Conventional, FHA, VA Loan
Listing Terms Cash, Conventional, FHA, VA Loan
Special Listing Condition None
Read Less
Want to know what your home might be worth? Contact us for a FREE valuation!

Our team is ready to help you sell your home for the highest possible price ASAP
© 2025 Listings courtesy of Canopy MLS as distributed by MLS GRID. All Rights Reserved.
Bought with Whitney Hurd • Redfin Corporation





