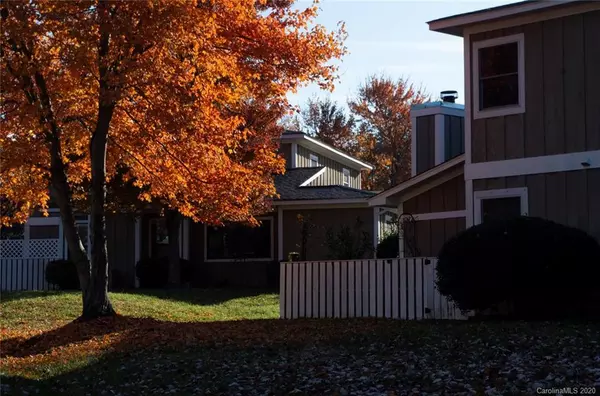$212,000
$225,000
5.8%For more information regarding the value of a property, please contact us for a free consultation.
7601 Woods LN #50 Cornelius, NC 28031
3 Beds
2 Baths
1,320 SqFt
Key Details
Sold Price $212,000
Property Type Condo
Sub Type Condominium
Listing Status Sold
Purchase Type For Sale
Square Footage 1,320 sqft
Price per Sqft $160
Subdivision Wood Duck Cove
MLS Listing ID 3589064
Sold Date 03/31/20
Bedrooms 3
Full Baths 2
HOA Fees $258/mo
HOA Y/N 1
Year Built 1988
Lot Dimensions Na
Property Sub-Type Condominium
Property Description
Cute 3 Bdr, 2 Ba, 1-car garage with private patio and community access to Lake Norman, watercraft storage area, and summertime pool with BBQ. Quiet neighborhood. Choose from 2 highways to get into Charlotte: I-77 from Huntersville or Hwy 73 to 16 via Denver. This development looks like a park, with space between buildings, and it is close to city & county parks – Blythe Landing (has boat launch, sand volleyball, trails), Ramsey Creek Park (has a beach, sand volleyball & playground, and Swaney Pointe dog park), Robbins Park (has sand volleyball, soccer field, huge playscape). Also near Birkdale Shopping Center & Movie Theaters. Close distance from The Urban Air Trampoline and Adventure Park (membership), grocery, pharmacy, hair cut, dry cleaning shops. Upgrades include newer Hvac unit, bamboo flooring in great room, new windows, and patio doors. Washer & Dryer included.
Location
State NC
County Mecklenburg
Building/Complex Name Wood Duck Cove
Interior
Interior Features Vaulted Ceiling
Heating Heat Pump, Heat Pump
Flooring Carpet, Hardwood, Vinyl
Fireplaces Type Great Room
Fireplace true
Appliance Ceiling Fan(s), Electric Cooktop, Disposal, Dryer, Dishwasher, Electric Dryer Hookup, Electric Range, Plumbed For Ice Maker, Refrigerator, Washer, Electric Oven
Laundry Main Level, Closet
Exterior
Exterior Feature Lawn Maintenance
Community Features Pier, Lake, Outdoor Pool, Street Lights
Waterfront Description Dock,Pier
Roof Type Shingle
Street Surface Concrete
Building
Lot Description End Unit, Lake Access
Building Description Wood Siding, 1.5 Story
Foundation Slab
Sewer Public Sewer
Water Public
Structure Type Wood Siding
New Construction false
Schools
Elementary Schools Unspecified
Middle Schools Unspecified
High Schools Unspecified
Others
Pets Allowed Yes
HOA Name William Douglas Management
Acceptable Financing Cash, Conventional, FHA, VA Loan
Listing Terms Cash, Conventional, FHA, VA Loan
Special Listing Condition None
Read Less
Want to know what your home might be worth? Contact us for a FREE valuation!

Our team is ready to help you sell your home for the highest possible price ASAP
© 2025 Listings courtesy of Canopy MLS as distributed by MLS GRID. All Rights Reserved.
Bought with John Shaw • Pridemore Properties North LLC





