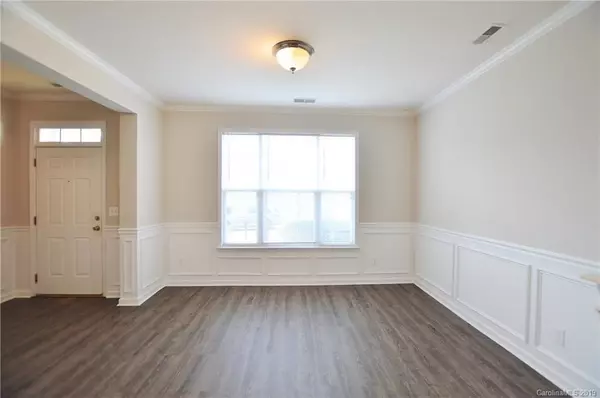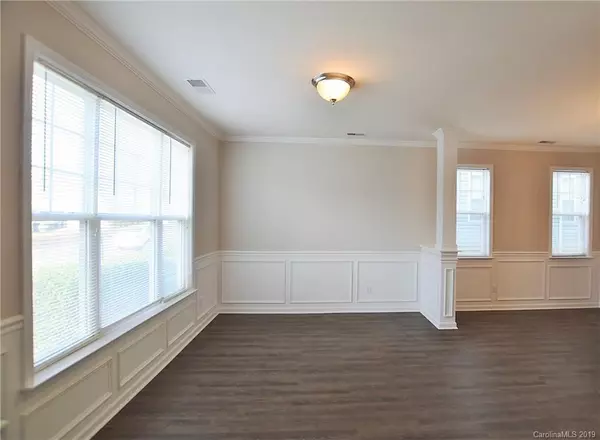$258,500
$260,000
0.6%For more information regarding the value of a property, please contact us for a free consultation.
8931 Cinder LN Huntersville, NC 28078
3 Beds
3 Baths
2,420 SqFt
Key Details
Sold Price $258,500
Property Type Single Family Home
Sub Type Single Family Residence
Listing Status Sold
Purchase Type For Sale
Square Footage 2,420 sqft
Price per Sqft $106
Subdivision Tanners Creek
MLS Listing ID 3576640
Sold Date 02/07/20
Bedrooms 3
Full Baths 2
Half Baths 1
Year Built 2005
Lot Size 4,617 Sqft
Acres 0.106
Lot Dimensions 42x110x42x111
Property Description
All new luxury vinyl plank floors through the main level, freshly painted throughout and ready for a new owner. Open floorplan- great room with fireplace that is open to both the kitchen and the dining room. Formal living room that can be used as a den/office, dining room with wainscoting. Kitchen has 42-inch cabinets, granite counters, breakfast bar, brand new stove, pantry and eat-in area. Lots of space upstairs too. Grand master suite with tray ceilings, huge closet, two vanities, extended space shower, oversized soaking tub and separate water room. Two big secondary bedrooms and big loft space perfect for an office/play area. Upstairs laundry room for added convenience. Deck in the back overlooking backyard and treed area. Back-loading, two car garage. Great neighborhood amenities including a pool, recreation areas and more. Conveniently located to Huntersville, North Charlotte and an easy commute into Charlotte.
Location
State NC
County Mecklenburg
Interior
Interior Features Attic Stairs Pulldown, Breakfast Bar, Garden Tub, Open Floorplan, Pantry, Walk-In Closet(s), Window Treatments
Heating Central, Multizone A/C, Zoned
Flooring Carpet, Vinyl
Fireplaces Type Great Room
Fireplace true
Appliance Cable Prewire, Ceiling Fan(s), Dishwasher, Disposal, Electric Dryer Hookup, Microwave
Exterior
Community Features Outdoor Pool, Playground, Recreation Area, Sidewalks
Building
Building Description Vinyl Siding, 2 Story
Foundation Slab
Sewer Public Sewer
Water Public
Structure Type Vinyl Siding
New Construction false
Schools
Elementary Schools Barnette
Middle Schools Francis Bradley
High Schools Hopewell
Others
Acceptable Financing Cash, Conventional, FHA, VA Loan
Listing Terms Cash, Conventional, FHA, VA Loan
Special Listing Condition None
Read Less
Want to know what your home might be worth? Contact us for a FREE valuation!

Our team is ready to help you sell your home for the highest possible price ASAP
© 2024 Listings courtesy of Canopy MLS as distributed by MLS GRID. All Rights Reserved.
Bought with Erich Hahne • SouthPointe Realty Inc.






