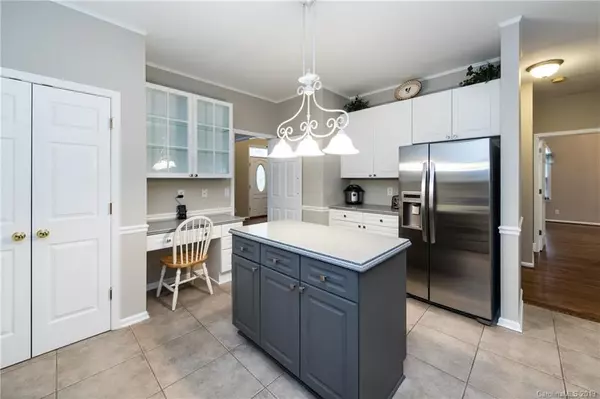$390,000
$409,000
4.6%For more information regarding the value of a property, please contact us for a free consultation.
8912 Windblown CT Huntersville, NC 28078
4 Beds
3 Baths
3,158 SqFt
Key Details
Sold Price $390,000
Property Type Single Family Home
Sub Type Single Family Residence
Listing Status Sold
Purchase Type For Sale
Square Footage 3,158 sqft
Price per Sqft $123
Subdivision Wynfield Forest
MLS Listing ID 3574602
Sold Date 02/28/20
Style Transitional
Bedrooms 4
Full Baths 2
Half Baths 1
HOA Fees $33
HOA Y/N 1
Year Built 1996
Lot Size 0.350 Acres
Acres 0.35
Lot Dimensions 53.02x88.05x38.84x137.14x47.39x132.50
Property Description
Amazing home, great transitional floor plan, beautifully remodeled kitchen, new paint, new stainless steel appliances, high end gas range, great island, pantry. Open spacious family room, gas fireplace, vaulted ceiling, brick hearth. Master bedroom suite features stunning hardwoods, walk-in closet. Master bath has been remodeled with granite countertops, gorgeous tile, frameless glass shower, garden tub, designer mirrors, new fixtures. New carpet 2nd floor, spacious bedrooms. Bonus room perfect for office, exercise or media room. Living room and dining room with arched windows. half bath has marble sink and wainscotting. Dual staircases. Stunning hardwoods through 1st floor. Full brick, custom deck and screened porch, beautiful private backyard. Irrigation system front and back. Security system, new roof, new hot water heater, new HVAC system. Spacious lot .35 acres. Exterior paint 2017. You must see this gem of a home in popular Wynfield Forest!
Location
State NC
County Mecklenburg
Interior
Interior Features Breakfast Bar, Built Ins, Kitchen Island, Open Floorplan, Pantry, Skylight(s), Vaulted Ceiling, Walk-In Closet(s)
Heating Central
Flooring Carpet, Tile, Wood
Fireplaces Type Family Room, Gas Log
Fireplace true
Appliance Ceiling Fan(s), Dryer, Microwave, Refrigerator, Security System, Washer
Exterior
Exterior Feature In-Ground Irrigation
Community Features Clubhouse, Outdoor Pool, Playground, Recreation Area, Sidewalks, Street Lights, Tennis Court(s), Walking Trails
Roof Type Shingle
Building
Lot Description Cul-De-Sac, Wooded
Building Description Brick, 2 Story
Foundation Crawl Space
Sewer Public Sewer
Water Public
Architectural Style Transitional
Structure Type Brick
New Construction false
Schools
Elementary Schools Unspecified
Middle Schools Unspecified
High Schools Unspecified
Others
HOA Name Hawthorne Management
Acceptable Financing Cash, Conventional, FHA, VA Loan
Listing Terms Cash, Conventional, FHA, VA Loan
Special Listing Condition None
Read Less
Want to know what your home might be worth? Contact us for a FREE valuation!

Our team is ready to help you sell your home for the highest possible price ASAP
© 2025 Listings courtesy of Canopy MLS as distributed by MLS GRID. All Rights Reserved.
Bought with David Traugott • EXP REALTY LLC





