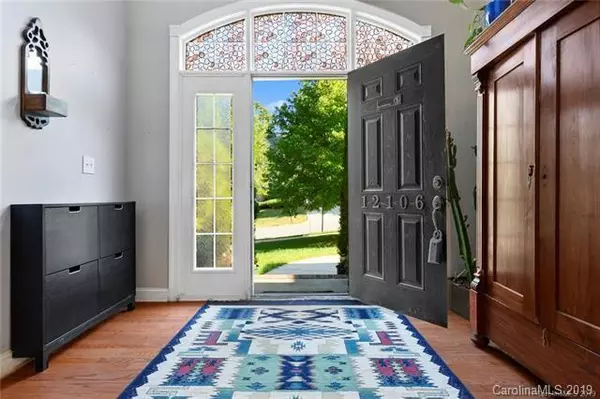$480,000
$499,900
4.0%For more information regarding the value of a property, please contact us for a free consultation.
12106 Kane Alexander DR Huntersville, NC 28078
6 Beds
5 Baths
4,648 SqFt
Key Details
Sold Price $480,000
Property Type Single Family Home
Sub Type Single Family Residence
Listing Status Sold
Purchase Type For Sale
Square Footage 4,648 sqft
Price per Sqft $103
Subdivision Northstone
MLS Listing ID 3559109
Sold Date 04/01/21
Bedrooms 6
Full Baths 5
HOA Fees $23/ann
HOA Y/N 1
Year Built 2002
Lot Size 10,018 Sqft
Acres 0.23
Property Description
Beautiful 6 Bedroom 5 full Bath 3-story golf course community home, perfect to work, play and to school in. Two story foyer leads to open Kitchen, Breakfast and Living area with wood fireplace. Large kitchen island with 5 burner gas top stove, wall oven, microwave and lots of cabinet space. Deck off kitchen with large patio and wood fired Pizza oven. 1st floor includes a Bedroom/Office, bath and laundry room. Master on 2nd with trey ceiling, whirlpool bath, separate shower and enormous walk-in closet. The 3rd floor would make a wonderful guest suite with pinewood ceilings and beautiful oak floors, bedroom, game room with sink, office and bath. Oversize two car garage with shop area. AC units upgraded approx. 2 years old, roof replaced approx. 2013. Northstone Country Club includes four pools, tennis complex, fitness center and golf course. Please contact Club for more info and pricing at Northstoneclub.com. NCC membership and amenities are separate from HOA. Submit all offers.
Location
State NC
County Mecklenburg
Interior
Interior Features Garage Shop, Garden Tub, Kitchen Island, Open Floorplan, Tray Ceiling, Walk-In Closet(s)
Heating Central
Flooring Carpet, Tile, Wood
Fireplaces Type Living Room, Wood Burning
Fireplace true
Appliance Cable Prewire, Ceiling Fan(s), Gas Cooktop, Microwave, Wall Oven
Exterior
Community Features Clubhouse, Fitness Center, Golf, Outdoor Pool, Playground, Pond, Recreation Area, Sidewalks, Street Lights, Tennis Court(s)
Roof Type Asbestos Shingle
Building
Building Description Brick Partial,Vinyl Siding, 3 Story
Foundation Crawl Space
Sewer Public Sewer
Water Public
Structure Type Brick Partial,Vinyl Siding
New Construction false
Schools
Elementary Schools Huntersville
Middle Schools Bailey
High Schools William Amos Hough
Others
HOA Name First Service Residential
Acceptable Financing Cash, Conventional
Listing Terms Cash, Conventional
Special Listing Condition None
Read Less
Want to know what your home might be worth? Contact us for a FREE valuation!

Our team is ready to help you sell your home for the highest possible price ASAP
© 2025 Listings courtesy of Canopy MLS as distributed by MLS GRID. All Rights Reserved.
Bought with Heather Cook • Better Homes and Gardens Real Estate Paracle





