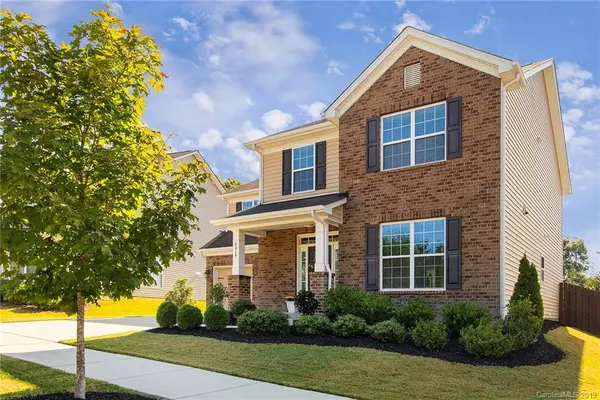$288,000
$289,000
0.3%For more information regarding the value of a property, please contact us for a free consultation.
9016 Krestridge View DR Huntersville, NC 28078
4 Beds
3 Baths
2,092 SqFt
Key Details
Sold Price $288,000
Property Type Single Family Home
Sub Type Single Family Residence
Listing Status Sold
Purchase Type For Sale
Square Footage 2,092 sqft
Price per Sqft $137
Subdivision Arbormere
MLS Listing ID 3550450
Sold Date 10/08/19
Style Transitional
Bedrooms 4
Full Baths 2
Half Baths 1
HOA Fees $53/qua
HOA Y/N 1
Year Built 2013
Lot Size 6,534 Sqft
Acres 0.15
Property Description
Well kept home in popular Arbormere community! 4 bedrooms, 2.5 bathrooms upstairs along with laundry. Downstairs offers dining room with coffered ceiling, wood floors throughout much of the downstairs, granite counters, stainless appliances (frig stays), gas fireplace. Fenced yard with several trees added for privacy. Washer and dryer to stay with home. The house conveniently faces a natural area, so there are no houses facing this property which adds for a little extra privacy. This street services only the few homes facing the natural area, so there is very little traffic in front of the house. Home was just completely repainted. Arbormere is close to grocery, restaurants, hospital, and highway. A great home for under $300,000 in Huntersville, NC!
Location
State NC
County Mecklenburg
Interior
Interior Features Attic Stairs Pulldown, Tray Ceiling, Vaulted Ceiling, Walk-In Closet(s), Window Treatments
Heating Central, Heat Pump
Flooring Carpet, Tile, Wood
Fireplaces Type Gas Log, Living Room
Fireplace true
Appliance Cable Prewire, Ceiling Fan(s), CO Detector, Dishwasher, Disposal, Dryer, Electric Dryer Hookup, Microwave, Refrigerator, Washer
Exterior
Exterior Feature Fence
Community Features Outdoor Pool, Playground, Sidewalks, Street Lights
Roof Type Shingle
Building
Lot Description Level
Building Description Vinyl Siding, 2 Story
Foundation Crawl Space
Sewer Public Sewer
Water Public
Architectural Style Transitional
Structure Type Vinyl Siding
New Construction false
Schools
Elementary Schools Unspecified
Middle Schools Bradley
High Schools Unspecified
Others
HOA Name Main Street
Acceptable Financing Cash, Conventional, FHA, VA Loan
Listing Terms Cash, Conventional, FHA, VA Loan
Special Listing Condition None
Read Less
Want to know what your home might be worth? Contact us for a FREE valuation!

Our team is ready to help you sell your home for the highest possible price ASAP
© 2024 Listings courtesy of Canopy MLS as distributed by MLS GRID. All Rights Reserved.
Bought with Steve Casselman • Austin Banks Real Estate Company LLC






