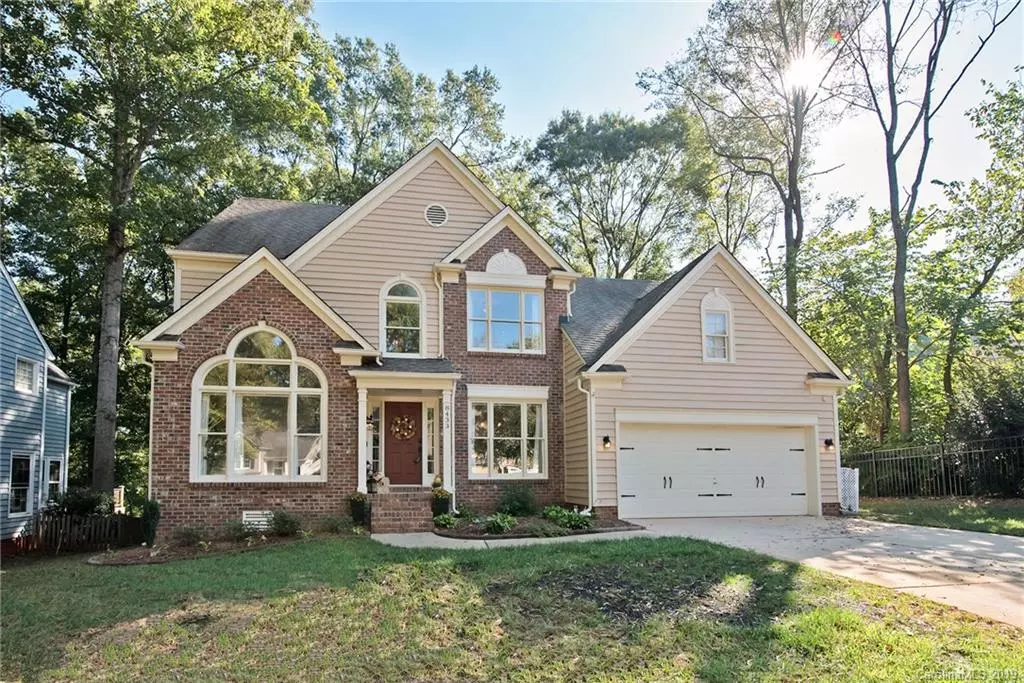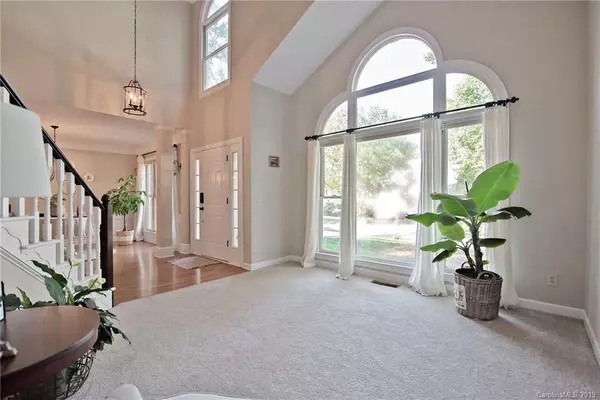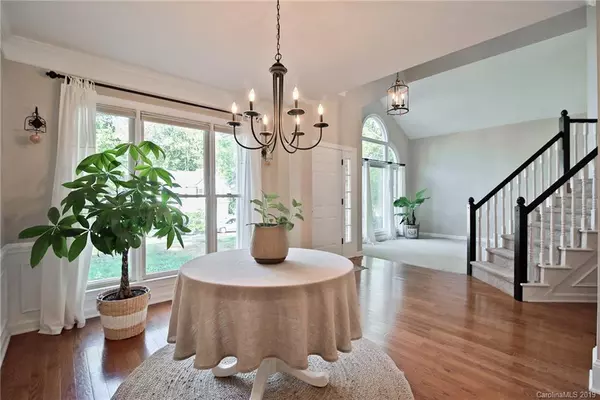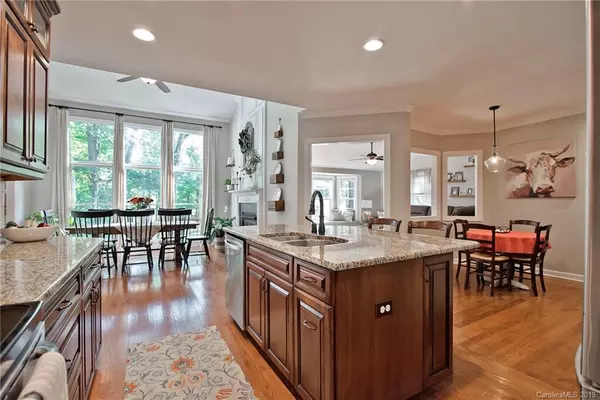$338,500
$335,000
1.0%For more information regarding the value of a property, please contact us for a free consultation.
8433 Tatebrook LN Huntersville, NC 28078
4 Beds
3 Baths
2,696 SqFt
Key Details
Sold Price $338,500
Property Type Single Family Home
Sub Type Single Family Residence
Listing Status Sold
Purchase Type For Sale
Square Footage 2,696 sqft
Price per Sqft $125
Subdivision Cedarfield
MLS Listing ID 3554858
Sold Date 10/31/19
Style Transitional
Bedrooms 4
Full Baths 2
Half Baths 1
HOA Fees $40/ann
HOA Y/N 1
Year Built 1992
Lot Size 0.500 Acres
Acres 0.5
Lot Dimensions 72x286x75x298
Property Description
Stunning home on a one-half acre park-like lot. You will be amazed at all the features and improvements. All neutral interior, smooth finish ceilings, skylilghts, extensive wood flooring, updated kitchen cabinets with lighted upper glass cabinets, a wall of built-in pantry cabinets with roll out storage, stainless steel appliances, built-in fridge and double oven, all updated door hardware, updated lighting throughout. Ring door bell and electronic front door key pad. Huge master bedroom on the main level with updated bathroom cabinets and frameless tiled shower. 3 more spacious bedrooms plus a loft. One bedroom is a large bonus room with closet and has walk-in attic storage. Main level laundry room with cabinets, closet storage and work sink. Bathrooms have updated toilets, vanities and plumbing fixtures. Great room features built-in bookcases, double sided fireplace and cozy window seat overlooking the yard. Fenced yard and recent deck with a view you don't find everyday.
Location
State NC
County Mecklenburg
Interior
Interior Features Attic Walk In, Built Ins, Garden Tub, Kitchen Island, Open Floorplan, Skylight(s), Walk-In Closet(s), Whirlpool
Heating Central
Flooring Bamboo, Carpet, Tile, Wood
Fireplaces Type Gas Log, Great Room, See Through
Fireplace true
Appliance Cable Prewire, Ceiling Fan(s), Convection Oven, Dishwasher, Double Oven, Electric Dryer Hookup, Plumbed For Ice Maker, Microwave, Refrigerator, Self Cleaning Oven
Exterior
Exterior Feature Fence
Community Features Outdoor Pool, Playground, Recreation Area
Building
Lot Description Wooded, Wooded
Foundation Crawl Space
Sewer Public Sewer
Water Public
Architectural Style Transitional
New Construction false
Schools
Elementary Schools Torrence Creek
Middle Schools Bradley
High Schools Hopewell
Others
HOA Name Hawthorne Mgt.
Acceptable Financing Cash, Conventional, FHA, VA Loan
Listing Terms Cash, Conventional, FHA, VA Loan
Special Listing Condition None
Read Less
Want to know what your home might be worth? Contact us for a FREE valuation!

Our team is ready to help you sell your home for the highest possible price ASAP
© 2024 Listings courtesy of Canopy MLS as distributed by MLS GRID. All Rights Reserved.
Bought with Andrew Rosen • Allen Tate SouthPark






