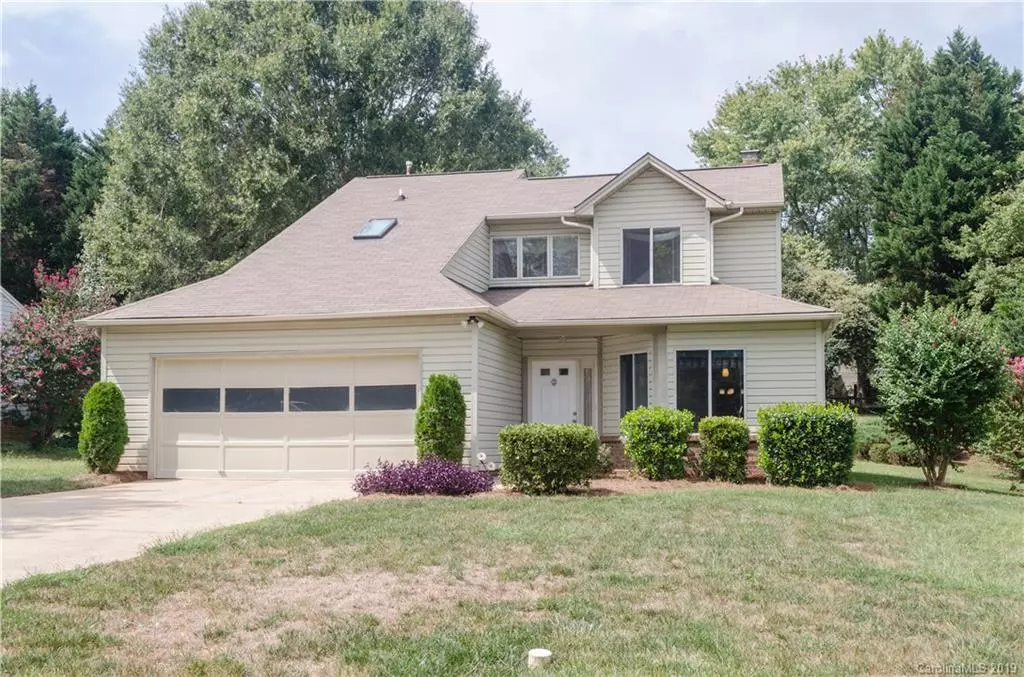$244,000
$255,900
4.7%For more information regarding the value of a property, please contact us for a free consultation.
9518 Cedar River RD Huntersville, NC 28078
3 Beds
3 Baths
1,895 SqFt
Key Details
Sold Price $244,000
Property Type Single Family Home
Sub Type Single Family Residence
Listing Status Sold
Purchase Type For Sale
Square Footage 1,895 sqft
Price per Sqft $128
Subdivision Cedarfield
MLS Listing ID 3550296
Sold Date 11/15/19
Style Traditional
Bedrooms 3
Full Baths 2
Half Baths 1
HOA Fees $37/ann
HOA Y/N 1
Year Built 1990
Lot Size 0.290 Acres
Acres 0.29
Lot Dimensions 80x152x89x156
Property Description
Lovely, well maintained home in the desirable Cedarfield neighborhood in Huntersville. Located on a quiet cul-de-sac street, this three bedroom, two and a half bathroom home has neutral paint throughout and a master on main. Kitchen with recently updated appliances and a breakfast area. Great room features a wood burning fire place with brick surround and sliding doors to the backyard with covered patio that is perfect for relaxing or entertaining. Master suite with walk-in closet and attached bathroom with dual sinks and updated vanity top. Upper level includes two additional bedrooms, a full bathroom and flex space that is perfect for a home office or playroom. Two car attached garage with epoxy flooring. Community amenities include a pool, playground, pond and walking trails. Conveniently located near I-77, I-485, hospital, Birkdale, shopping and dining.
Location
State NC
County Mecklenburg
Interior
Interior Features Attic Stairs Pulldown, Breakfast Bar, Cable Available, Garden Tub, Pantry, Vaulted Ceiling, Walk-In Closet(s)
Heating Central
Flooring Carpet, Tile
Fireplaces Type Great Room, Wood Burning
Fireplace true
Appliance Cable Prewire, Ceiling Fan(s), Dishwasher, Disposal, Electric Dryer Hookup, Plumbed For Ice Maker, Microwave, Self Cleaning Oven
Exterior
Exterior Feature Wired Internet Available
Community Features Outdoor Pool, Playground, Pond, Street Lights, Walking Trails
Roof Type Composition
Building
Building Description Vinyl Siding, 2 Story
Foundation Slab
Sewer Public Sewer
Water Public
Architectural Style Traditional
Structure Type Vinyl Siding
New Construction false
Schools
Elementary Schools Torrence Creek
Middle Schools Francis Bradley
High Schools Hopewell
Others
HOA Name Cedarfield Plantation HOA
Acceptable Financing Cash, Conventional, FHA, VA Loan
Listing Terms Cash, Conventional, FHA, VA Loan
Special Listing Condition None
Read Less
Want to know what your home might be worth? Contact us for a FREE valuation!

Our team is ready to help you sell your home for the highest possible price ASAP
© 2024 Listings courtesy of Canopy MLS as distributed by MLS GRID. All Rights Reserved.
Bought with Shannon David • RE/MAX Executive






