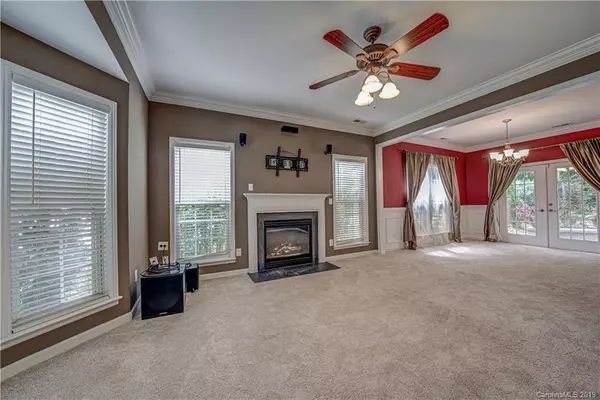$289,000
$289,000
For more information regarding the value of a property, please contact us for a free consultation.
8540 New Oak LN Huntersville, NC 28078
4 Beds
3 Baths
2,202 SqFt
Key Details
Sold Price $289,000
Property Type Single Family Home
Sub Type Single Family Residence
Listing Status Sold
Purchase Type For Sale
Square Footage 2,202 sqft
Price per Sqft $131
Subdivision Cedarfield
MLS Listing ID 3550228
Sold Date 10/18/19
Bedrooms 4
Full Baths 2
Half Baths 1
HOA Fees $33/qua
HOA Y/N 1
Year Built 1998
Lot Size 10,454 Sqft
Acres 0.24
Property Description
Highly desirable Cedarfield Park neighborhood. Minutes from Birkdale Village, All major Highways, shopping and steps away from Torrence Creek Greenway. Excellent Home for entertaining with a Backyard Oasis and private yard setting. Lots of windows & natural light. Gourmet Kitchen with Stainless steel appliances (counter-depth fridge included), granite counters, tile backsplash, open to family room & breakfast area. French doors off dining room & glass door from breakfast area both lead to stunning outdoor patio w/built-in benches. Detached, large screened in gazebo. Spacious chefs kitchen w/large island. 4 bedroom or 3+bonus room (has closet). Side load, 2-car garage. New roof 2015, some fresh paint, very well maintained. Platinum home warranty already active since 6/28 & will transfer to new owner. In-wall speakers come with the home
Location
State NC
County Mecklenburg
Interior
Interior Features Attic Stairs Pulldown, Garden Tub, Kitchen Island, Open Floorplan, Pantry, Tray Ceiling
Heating Central
Flooring Carpet, Laminate, Tile
Fireplaces Type Gas Log, Living Room
Fireplace true
Appliance Cable Prewire, Ceiling Fan(s), CO Detector, Dishwasher, Disposal, Plumbed For Ice Maker, Microwave, Refrigerator
Exterior
Exterior Feature Fence, Gazebo
Roof Type Shingle
Building
Lot Description Wooded
Building Description Vinyl Siding, 2 Story
Foundation Slab
Sewer Public Sewer
Water Public
Structure Type Vinyl Siding
New Construction false
Schools
Elementary Schools Torrence Creek
Middle Schools Bradley
High Schools Hopewell
Others
HOA Name Hawthorn
Acceptable Financing Cash, Conventional, FHA, NC Bond, VA Loan
Listing Terms Cash, Conventional, FHA, NC Bond, VA Loan
Special Listing Condition None
Read Less
Want to know what your home might be worth? Contact us for a FREE valuation!

Our team is ready to help you sell your home for the highest possible price ASAP
© 2024 Listings courtesy of Canopy MLS as distributed by MLS GRID. All Rights Reserved.
Bought with Non Member • MLS Administration






