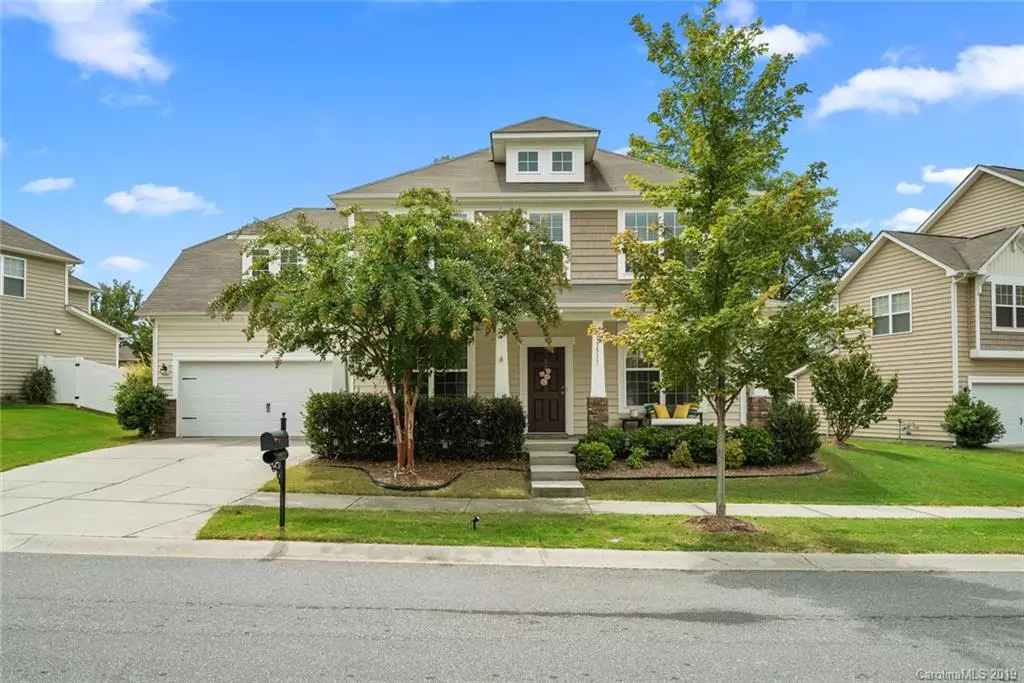$321,000
$325,000
1.2%For more information regarding the value of a property, please contact us for a free consultation.
11511 Lottingly DR Huntersville, NC 28078
4 Beds
3 Baths
3,165 SqFt
Key Details
Sold Price $321,000
Property Type Single Family Home
Sub Type Single Family Residence
Listing Status Sold
Purchase Type For Sale
Square Footage 3,165 sqft
Price per Sqft $101
Subdivision Monteith Place
MLS Listing ID 3544439
Sold Date 11/07/19
Style Arts and Crafts
Bedrooms 4
Full Baths 2
Half Baths 1
HOA Fees $42/qua
HOA Y/N 1
Year Built 2011
Lot Size 9,147 Sqft
Acres 0.21
Property Description
Craftsman home in well established community. Move in ready with new hardwood flooring throughout first floor! Bright open layout that features tons of natural light. Kitchen has white cabinets, granite island, smooth top range, ample space, custom tile backsplash, Stainless steel appliances and under cabinet lighting. 1st floor office and custom fixtures throughout. Split 2nd floor w/ spacious Bonus Room (5th bedroom), well-sized secondary bedrooms & HUGE Master suite w/walk in closet. Large patio pavers & stone fire pit w/ large useable rear yard, overlooking premium wooded backdrop. Enclosed yard with privacy fence. Walking distance to HFFA (aquatic fitness center) & Huntersville Athletic park. Community has walking trails and scenic pond. Close to I-485/77, Rosedale, and Birkdale shops.
Location
State NC
County Mecklenburg
Interior
Interior Features Attic Stairs Pulldown, Garden Tub, Kitchen Island, Open Floorplan, Pantry, Split Bedroom, Tray Ceiling, Walk-In Closet(s)
Heating Central
Flooring Carpet, Wood
Appliance Ceiling Fan(s), Electric Cooktop, Dishwasher, Disposal, Microwave
Building
Building Description Vinyl Siding, 2 Story
Foundation Slab
Sewer Public Sewer
Water Public
Architectural Style Arts and Crafts
Structure Type Vinyl Siding
New Construction false
Schools
Elementary Schools Blythe
Middle Schools J.M. Alexander
High Schools North Mecklenburg
Others
HOA Name Henderson Properties
Acceptable Financing Cash, Conventional
Listing Terms Cash, Conventional
Special Listing Condition None
Read Less
Want to know what your home might be worth? Contact us for a FREE valuation!

Our team is ready to help you sell your home for the highest possible price ASAP
© 2024 Listings courtesy of Canopy MLS as distributed by MLS GRID. All Rights Reserved.
Bought with Lori Russell • Allen Tate Lake Norman






