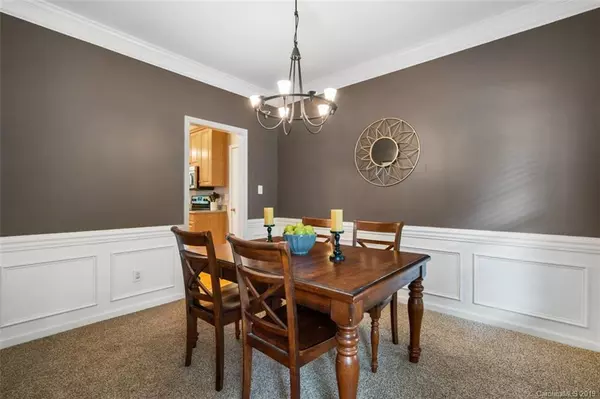$287,000
$297,000
3.4%For more information regarding the value of a property, please contact us for a free consultation.
8708 Glade CT Huntersville, NC 28078
4 Beds
3 Baths
2,163 SqFt
Key Details
Sold Price $287,000
Property Type Single Family Home
Sub Type Single Family Residence
Listing Status Sold
Purchase Type For Sale
Square Footage 2,163 sqft
Price per Sqft $132
Subdivision Wynfield Forest
MLS Listing ID 3542155
Sold Date 10/10/19
Style Traditional
Bedrooms 4
Full Baths 2
Half Baths 1
HOA Fees $33
HOA Y/N 1
Year Built 1996
Lot Size 9,060 Sqft
Acres 0.208
Lot Dimensions 130'x70'x130'x70'
Property Description
Beautiful 2-story home located on a private, cul-de-sac street in highly desirable Wynfield Forest neighborhood - freshly painted, brand new roof, HVAC, and furnace! This home delights with a gas fireplace in great room with a gorgeous sun room which leads out to a large back deck and yard. The upstairs features large master bedroom with vaulted ceiling, 2 additional bedrooms, and bonus room which can also be a bedroom! Relax and enjoy the rocking chair front porch or entertain outback on the large deck that overlooks the wooded and fenced in backyard! Flat driveway and great schools! Neighborhood amenities include pool, greenway, playground, tennis and basketball courts. Minutes from I-77 make for easy access to Charlotte & Lake Norman, shopping, restaurants, and more! This is a must-see home you don't want to miss!
Location
State NC
County Mecklenburg
Interior
Interior Features Attic Fan, Attic Stairs Pulldown, Cable Available, Garden Tub, Pantry, Vaulted Ceiling, Walk-In Closet(s), Walk-In Pantry
Heating Central, Multizone A/C, Zoned
Flooring Carpet, Tile, Wood
Fireplaces Type Gas Log, Great Room
Fireplace true
Appliance Cable Prewire, Ceiling Fan(s), CO Detector, Electric Cooktop, Dishwasher, Disposal, Dryer, Electric Dryer Hookup, Exhaust Fan, Plumbed For Ice Maker, Microwave, Oven, Refrigerator, Washer
Exterior
Exterior Feature Fence
Community Features Clubhouse, Outdoor Pool, Playground, Sidewalks, Tennis Court(s), Walking Trails
Waterfront Description None
Roof Type Shingle
Building
Lot Description Wooded
Building Description Vinyl Siding, 2 Story
Foundation Crawl Space
Sewer Public Sewer
Water Public
Architectural Style Traditional
Structure Type Vinyl Siding
New Construction false
Schools
Elementary Schools Grand Oak
Middle Schools Francis Bradley
High Schools Hopewell
Others
HOA Name Hawthorne Management
Acceptable Financing Cash, Conventional, FHA, VA Loan
Listing Terms Cash, Conventional, FHA, VA Loan
Special Listing Condition None
Read Less
Want to know what your home might be worth? Contact us for a FREE valuation!

Our team is ready to help you sell your home for the highest possible price ASAP
© 2025 Listings courtesy of Canopy MLS as distributed by MLS GRID. All Rights Reserved.
Bought with Steve Casselman • Austin Banks Real Estate Company LLC





