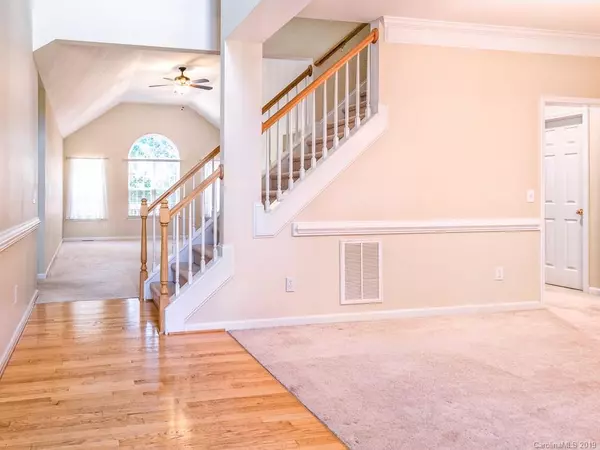$320,000
$339,000
5.6%For more information regarding the value of a property, please contact us for a free consultation.
2575 Roswell CT Concord, NC 28027
4 Beds
3 Baths
2,823 SqFt
Key Details
Sold Price $320,000
Property Type Single Family Home
Sub Type Single Family Residence
Listing Status Sold
Purchase Type For Sale
Square Footage 2,823 sqft
Price per Sqft $113
Subdivision Laurel Park
MLS Listing ID 3526786
Sold Date 12/31/19
Style Transitional
Bedrooms 4
Full Baths 2
Half Baths 1
HOA Fees $20
HOA Y/N 1
Year Built 2003
Lot Size 10,018 Sqft
Acres 0.23
Property Description
Niblock Beckett home , Buyers will enjoy viewing this beautiful maintained 4Br/2.5 bath home with great room with fireplace/informal dining area leading to deck. Kitchen has been updated with new stainless appliances, granite countertops. Entry with formal dining and office/library area. Will lead to open concept split bedrooms upstairs with loft for children to play or teenagers to escape. 3 bedrooms and full bath. Spacious master suite located on main level, large closet located in bath, garden tub and separate shower. Vaulted ceilings and trim to match, chair railing and extra moulding thru out this lovely home. A must see.
Location
State NC
County Cabarrus
Interior
Interior Features Cable Available, Cathedral Ceiling(s), Garden Tub, Split Bedroom, Tray Ceiling, Vaulted Ceiling
Heating Central, Gas Water Heater, Natural Gas
Flooring Carpet, Wood
Fireplaces Type Gas Log, Great Room, Gas
Fireplace true
Appliance Convection Oven, Electric Dryer Hookup, Microwave, Refrigerator, Security System, Self Cleaning Oven
Exterior
Community Features Recreation Area, Street Lights
Roof Type Shingle
Parking Type Attached Garage, Garage - 2 Car, Garage Door Opener
Building
Building Description Brick Partial,Vinyl Siding, 2 Story
Foundation Crawl Space
Sewer Public Sewer
Water Public
Architectural Style Transitional
Structure Type Brick Partial,Vinyl Siding
New Construction false
Schools
Elementary Schools Weddington Hills
Middle Schools Northwest Cabarrus
High Schools Northwest Cabarrus
Others
HOA Name Hermann Mangement
Acceptable Financing Cash, Conventional, FHA
Listing Terms Cash, Conventional, FHA
Special Listing Condition None
Read Less
Want to know what your home might be worth? Contact us for a FREE valuation!

Our team is ready to help you sell your home for the highest possible price ASAP
© 2024 Listings courtesy of Canopy MLS as distributed by MLS GRID. All Rights Reserved.
Bought with Noelle Donovan • Allen Tate Concord






