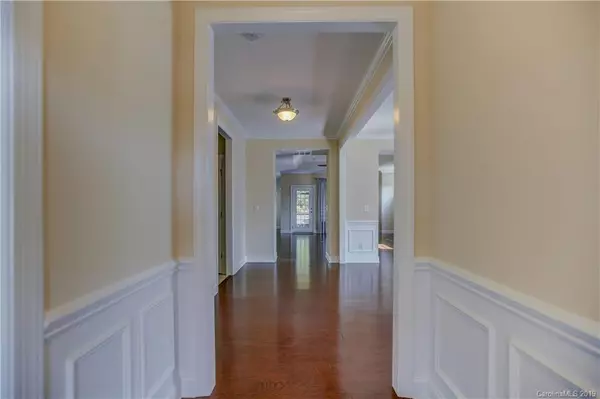$500,000
$515,000
2.9%For more information regarding the value of a property, please contact us for a free consultation.
11629 Mount Argus DR Cornelius, NC 28031
3 Beds
3 Baths
2,425 SqFt
Key Details
Sold Price $500,000
Property Type Single Family Home
Sub Type Single Family Residence
Listing Status Sold
Purchase Type For Sale
Square Footage 2,425 sqft
Price per Sqft $206
Subdivision Baileys Glen
MLS Listing ID 3520201
Sold Date 01/10/20
Bedrooms 3
Full Baths 2
Half Baths 1
HOA Fees $266/mo
HOA Y/N 1
Year Built 2016
Lot Size 10,890 Sqft
Acres 0.25
Property Description
Better than new! Gorgeous 3 bedroom 2 1/2 bath, Large laundry room, fireplace in Great room, large formal dining room, screened back porch overlooking wooded park-like yard, gourmet kitchen with huge center island open to great room, tiled shower in master bathroom.Storage galore in the unfinished attic space from fixed stairs over garage. Bring your most meticulous buyer! Located in first phase of Bailey's Glen. 55+ Community boasts Amenities including Pool Pickle ball, boccie ball tennis and shuffle board courts. Large covered outdoor pavilion with fire place and summer kitchen. Clubhouse has ball, game, card, meeting, craft and library rooms as well as a gym. Other venues include, shuffleboard, horse shoes, croquet and putting green.. F/T activities director. Come live like you are on vacation with maintenance free lawns. Located ideally between Huntersville and historic Davidson. Close to shopping, dining and medical facilities. 4 mild seasons Won't Last.
Location
State NC
County Mecklenburg
Interior
Interior Features Attic Stairs Fixed, Attic Walk In, Kitchen Island, Open Floorplan, Pantry, Split Bedroom, Walk-In Closet(s), Window Treatments
Heating Central, Natural Gas
Flooring Carpet, Hardwood, Tile
Fireplaces Type Gas Log, Great Room, Gas
Fireplace true
Appliance Ceiling Fan(s), CO Detector, Dishwasher, Disposal, Electric Dryer Hookup, Plumbed For Ice Maker
Exterior
Exterior Feature In-Ground Irrigation, Lawn Maintenance
Community Features 55 and Older, Clubhouse, Outdoor Pool, Tennis Court(s), Other
Roof Type Shingle
Parking Type Attached Garage, Garage - 2 Car
Building
Lot Description Wooded, Wooded
Building Description Brick,Vinyl Siding, 1 Story
Foundation Slab
Builder Name South Creek HomesLLC
Sewer Public Sewer
Water Public
Structure Type Brick,Vinyl Siding
New Construction false
Schools
Elementary Schools Unspecified
Middle Schools Unspecified
High Schools Unspecified
Others
HOA Name Stephanie
Special Listing Condition None
Read Less
Want to know what your home might be worth? Contact us for a FREE valuation!

Our team is ready to help you sell your home for the highest possible price ASAP
© 2024 Listings courtesy of Canopy MLS as distributed by MLS GRID. All Rights Reserved.
Bought with Karen Spell • Helen Adams Realty






