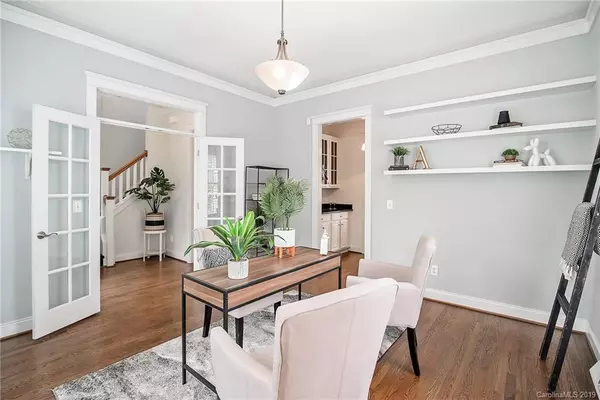$429,900
$429,900
For more information regarding the value of a property, please contact us for a free consultation.
17426 Calverton RD Huntersville, NC 28078
3 Beds
3 Baths
2,461 SqFt
Key Details
Sold Price $429,900
Property Type Single Family Home
Sub Type Single Family Residence
Listing Status Sold
Purchase Type For Sale
Square Footage 2,461 sqft
Price per Sqft $174
Subdivision Birkdale Village
MLS Listing ID 3531225
Sold Date 09/05/19
Style Charleston
Bedrooms 3
Full Baths 2
Half Baths 1
HOA Fees $31
HOA Y/N 1
Year Built 2002
Lot Size 8,407 Sqft
Acres 0.193
Lot Dimensions 55+125+84+125
Property Description
Charming Charleston style home in the heart of Birkdale Village! Wrap around double porches welcome you to this home filled with character! Incredible outdoor living space with screened in porch, paver patio and fire pit all backing up to neighborhood green space and walking trail! Detached garage is heated and cooled complete with lighting package creating a unique opportunity for home office or studio space. Easy living floor plan with front flex room ideal for dining, office, or play room. Expansive kitchen with newly painted 42" white cabinets, huge breakfast bar, walk in pantry, and oversized eat-in dining space. Stunning great room with shiplap accent fireplace. Plantation shutters add perfect touch of southern charm! New 50 year roof (2019), new carpet, and fresh paint make this home ready for you to move in and enjoy! Prime location near shops, dining, and entertainment at Birkdale Village plus community clubhouse, playground, walking trails, and pool!
Location
State NC
County Mecklenburg
Interior
Interior Features Attic Stairs Pulldown, Breakfast Bar, Garage Shop, Open Floorplan, Pantry, Walk-In Closet(s), Walk-In Pantry
Heating Central
Flooring Carpet, Tile, Wood
Fireplaces Type Gas Log
Fireplace true
Appliance Cable Prewire, Ceiling Fan(s), Dishwasher, Microwave, Oven
Exterior
Exterior Feature Fence, Fire Pit, In-Ground Irrigation
Community Features Clubhouse, Playground, Outdoor Pool, Sidewalks
Roof Type Shingle
Building
Lot Description Level
Building Description Fiber Cement, 2 Story
Foundation Crawl Space
Sewer Public Sewer
Water Public
Architectural Style Charleston
Structure Type Fiber Cement
New Construction false
Schools
Elementary Schools J.V. Washam
Middle Schools Bailey
High Schools William Amos Hough
Others
Acceptable Financing Cash, Conventional, VA Loan
Listing Terms Cash, Conventional, VA Loan
Special Listing Condition None
Read Less
Want to know what your home might be worth? Contact us for a FREE valuation!

Our team is ready to help you sell your home for the highest possible price ASAP
© 2024 Listings courtesy of Canopy MLS as distributed by MLS GRID. All Rights Reserved.
Bought with Megan Finlay • Best Choice, Realtors






