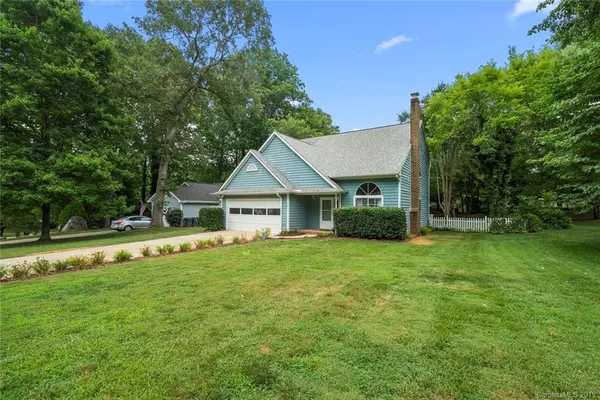$224,900
$224,900
For more information regarding the value of a property, please contact us for a free consultation.
12632 Cedar Fall DR Huntersville, NC 28078
3 Beds
3 Baths
1,731 SqFt
Key Details
Sold Price $224,900
Property Type Single Family Home
Sub Type Single Family Residence
Listing Status Sold
Purchase Type For Sale
Square Footage 1,731 sqft
Price per Sqft $129
Subdivision Cedarfield
MLS Listing ID 3527251
Sold Date 08/30/19
Style Traditional
Bedrooms 3
Full Baths 2
Half Baths 1
HOA Fees $40/ann
HOA Y/N 1
Year Built 1989
Lot Size 0.300 Acres
Acres 0.3
Property Description
As you walk through the front door you'll notice the wide open and airy space of the two story great room filled with natural light. This open floor plan home gives you plenty of space downstairs and also upstairs in each bedroom. The very large master bedroom even has a french door leading out to its very own spacious balcony. The backyard has plenty of yard space for playing games and having fun while the screened in porch, covered deck and open air deck are all great options for entertaining. This homes is more than just charming it's got the character you've been looking for in a neighborhood with great amenities and close to everything. Restaurants, Shopping, Grocery, I-77 just minutes away, Lake Norman, Birkdale Village, just a few minutes more, Uptown, South End and the airport 20-25min away.
Location
State NC
County Mecklenburg
Interior
Interior Features Cathedral Ceiling(s), Garden Tub, Open Floorplan, Pantry, Tray Ceiling, Walk-In Closet(s)
Heating Central
Flooring Carpet, Laminate, Tile
Fireplaces Type Great Room
Fireplace true
Appliance Electric Cooktop, Dishwasher, Disposal, Electric Dryer Hookup, Refrigerator
Exterior
Exterior Feature Deck, Fence
Community Features Clubhouse, Playground, Sidewalks, Street Lights, Walking Trails
Roof Type Shingle
Building
Lot Description Level
Building Description Shingle Siding,Wood Siding, 2 Story
Foundation Slab
Sewer Public Sewer
Water Public
Architectural Style Traditional
Structure Type Shingle Siding,Wood Siding
New Construction false
Schools
Elementary Schools Unspecified
Middle Schools Unspecified
High Schools Unspecified
Others
HOA Name Hawthorne
Acceptable Financing Cash, Conventional, FHA, VA Loan
Listing Terms Cash, Conventional, FHA, VA Loan
Special Listing Condition None
Read Less
Want to know what your home might be worth? Contact us for a FREE valuation!

Our team is ready to help you sell your home for the highest possible price ASAP
© 2024 Listings courtesy of Canopy MLS as distributed by MLS GRID. All Rights Reserved.
Bought with Stephanie Torres • Johnson Group Partners LLC






