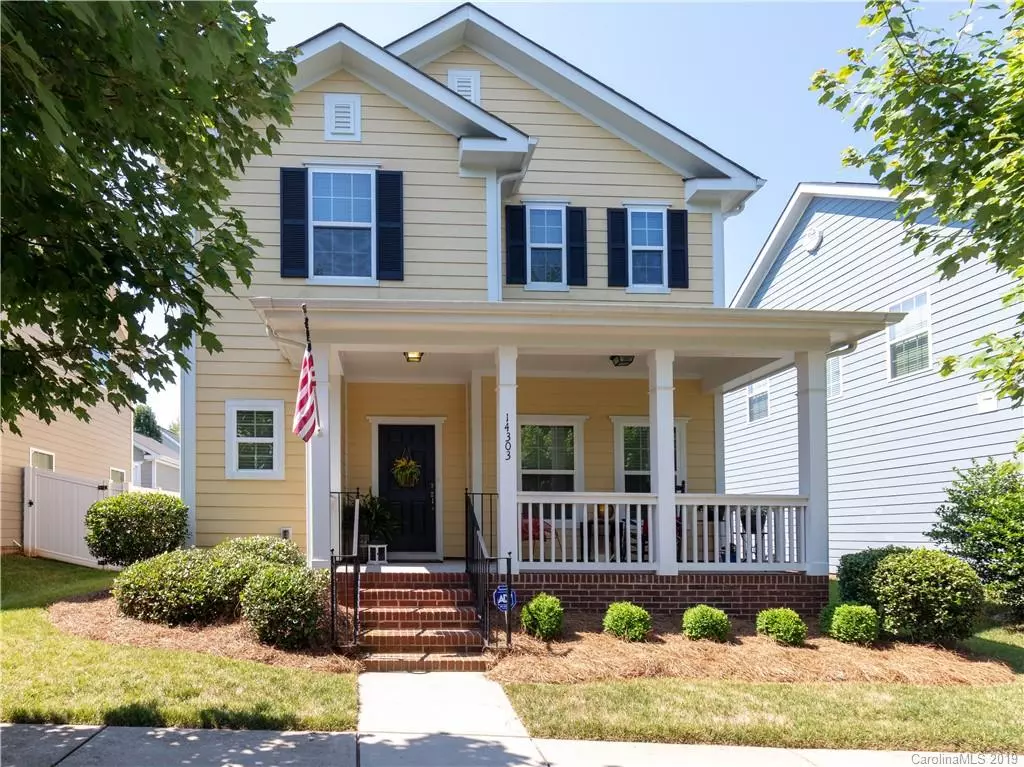$270,000
$270,000
For more information regarding the value of a property, please contact us for a free consultation.
14303 Holly Springs DR Huntersville, NC 28078
3 Beds
3 Baths
1,663 SqFt
Key Details
Sold Price $270,000
Property Type Single Family Home
Sub Type Single Family Residence
Listing Status Sold
Purchase Type For Sale
Square Footage 1,663 sqft
Price per Sqft $162
Subdivision Monteith Park
MLS Listing ID 3516705
Sold Date 08/09/19
Style Charleston
Bedrooms 3
Full Baths 2
Half Baths 1
HOA Fees $61/ann
HOA Y/N 1
Year Built 2011
Lot Size 3,920 Sqft
Acres 0.09
Property Description
Enjoy some sweet tea on this adorable Charleston style covered front porch, or back patio. This home is immaculate with an open flow from living area to kitchen. There are wood floors throughout most of the downstairs, a huge laundry/mudroom and large pantry. The upstairs has new carpet with a huge master suite and closet and double sinks in ensuite. Additional bedrooms and closets are good sized. Freshly painted interior with upgraded door hardware and light fixtures. Wide crown and base moldings add character throughout. Backyard provides privacy with fence on both sides. The 2-car garage is only a couple steps from the covered back patio. Great central location in Huntersville with convenience to great shopping at Birkdale Village, grocery stores, great restaurants, parks and Lake Norman.
Location
State NC
County Mecklenburg
Interior
Interior Features Breakfast Bar, Pantry
Heating Central, Gas Water Heater, Multizone A/C, Zoned
Flooring Carpet, Laminate
Fireplace false
Appliance Cable Prewire, Ceiling Fan(s), CO Detector, Gas Cooktop, Dishwasher, Disposal, Electric Dryer Hookup, Exhaust Fan, Plumbed For Ice Maker, Microwave, Oven, Security System
Exterior
Exterior Feature Fence
Community Features Clubhouse, Playground, Outdoor Pool, Sidewalks, Street Lights, Walking Trails
Building
Building Description Hardboard Siding, 2 Story
Foundation Slab
Sewer Public Sewer
Water Public
Architectural Style Charleston
Structure Type Hardboard Siding
New Construction false
Schools
Elementary Schools Huntersville
Middle Schools Bailey
High Schools William Amos Hough
Others
HOA Name CSI Management
Acceptable Financing Cash, Conventional
Listing Terms Cash, Conventional
Special Listing Condition None
Read Less
Want to know what your home might be worth? Contact us for a FREE valuation!

Our team is ready to help you sell your home for the highest possible price ASAP
© 2024 Listings courtesy of Canopy MLS as distributed by MLS GRID. All Rights Reserved.
Bought with Heather Griffin • Southern Homes of the Carolinas






