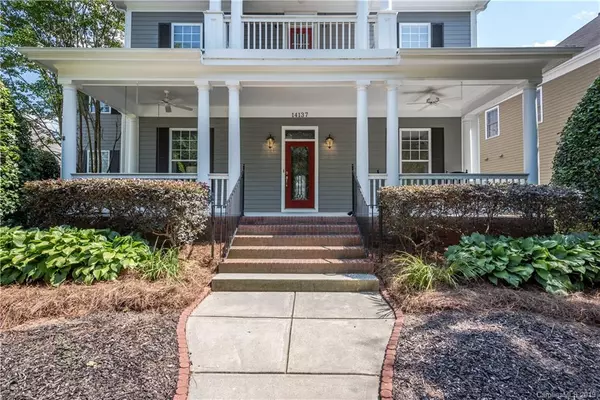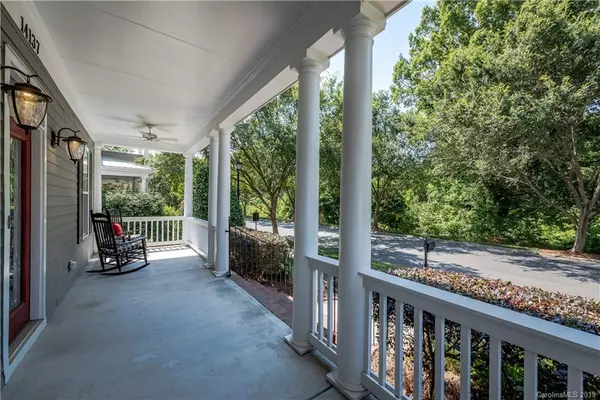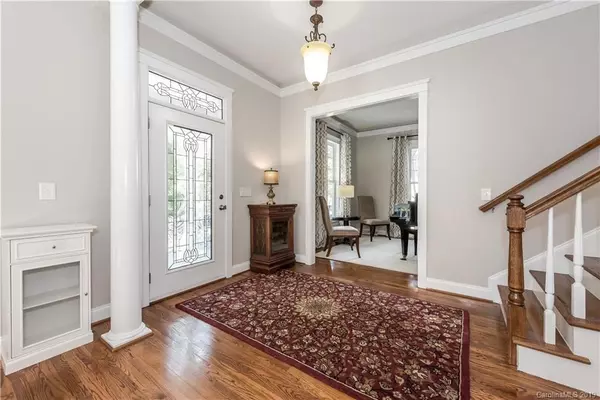$410,000
$415,900
1.4%For more information regarding the value of a property, please contact us for a free consultation.
14137 Bankside DR Huntersville, NC 28078
5 Beds
4 Baths
3,475 SqFt
Key Details
Sold Price $410,000
Property Type Single Family Home
Sub Type Single Family Residence
Listing Status Sold
Purchase Type For Sale
Square Footage 3,475 sqft
Price per Sqft $117
Subdivision Monteith Park
MLS Listing ID 3519598
Sold Date 08/14/19
Bedrooms 5
Full Baths 3
Half Baths 1
HOA Fees $61/ann
HOA Y/N 1
Year Built 2003
Lot Size 7,405 Sqft
Acres 0.17
Property Description
Must see in Monteith Park! Gorgeous master bedroom on main, Saussy Burbank Charleston-Style home with double covered front porch, 5 bedrooms and 3 1/2 baths! What more could you want?! Home features over 2000 square feet of living area on main floor with mostly hardwood floors. Very generous size master suite on main with dual vanities, tiled shower, large garden tub, and his & hers closets. Kitchen features stainless steel appliances with gas stove, 42 inch cabinets for generous storage, counter eating area, and butler's pantry. Upstairs features 4 bedrooms and 2 full baths with each bedroom having direct access to a bathroom, upstairs office with access to 2nd story covered porch/balcony! New gorgeous neutral paint and carpet throughout!! Detached 2 car garage with extra parking pad for plenty of parking and storage! This house has been well cared for and impeccably maintained! Fantastic Huntersville location close to I77, shopping, restaurants, hospital, and Birkdale!
Location
State NC
County Mecklenburg
Interior
Interior Features Attic Stairs Pulldown, Cathedral Ceiling(s), Garden Tub, Pantry
Heating Central
Flooring Carpet, Tile, Wood
Fireplaces Type Family Room, Gas Log, Ventless, Gas
Appliance Cable Prewire, Ceiling Fan(s), CO Detector, Convection Oven, Dishwasher, Disposal, Electric Dryer Hookup, Plumbed For Ice Maker, Microwave, Refrigerator, Security System, Self Cleaning Oven, Surround Sound
Exterior
Community Features Clubhouse, Playground, Outdoor Pool, Recreation Area, Street Lights
Roof Type Shingle
Building
Building Description Fiber Cement, 2 Story
Foundation Crawl Space
Sewer Public Sewer
Water Public
Structure Type Fiber Cement
New Construction false
Schools
Elementary Schools Huntersville
Middle Schools Bailey
High Schools William Amos Hough
Others
HOA Name SCI
Acceptable Financing Cash, Conventional, FHA, VA Loan
Listing Terms Cash, Conventional, FHA, VA Loan
Special Listing Condition None
Read Less
Want to know what your home might be worth? Contact us for a FREE valuation!

Our team is ready to help you sell your home for the highest possible price ASAP
© 2024 Listings courtesy of Canopy MLS as distributed by MLS GRID. All Rights Reserved.
Bought with Allison Long • EXP REALTY LLC






