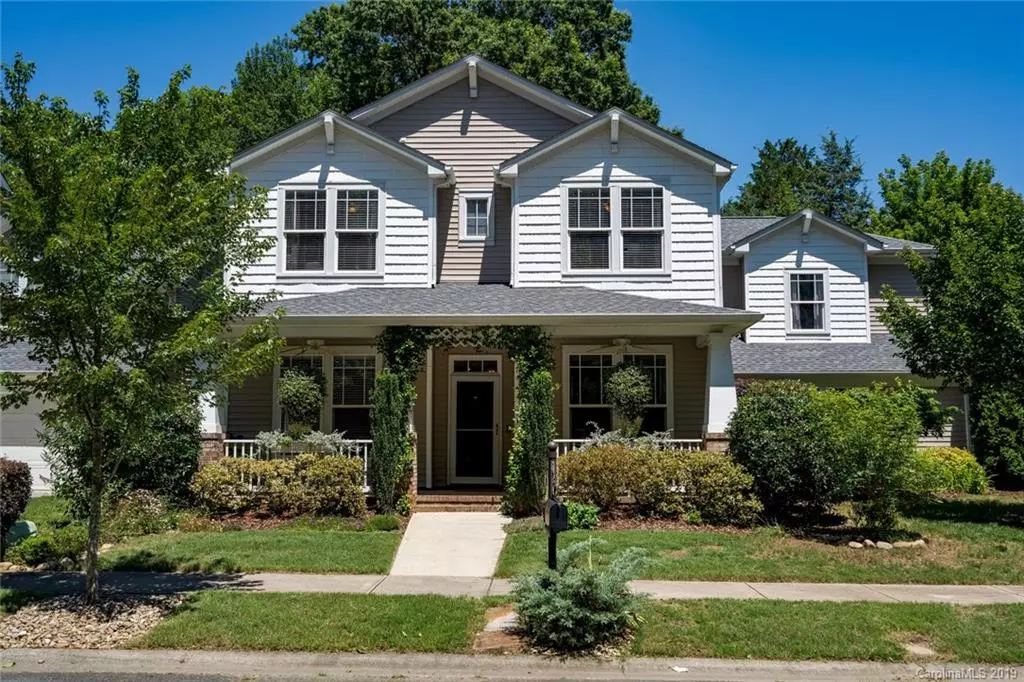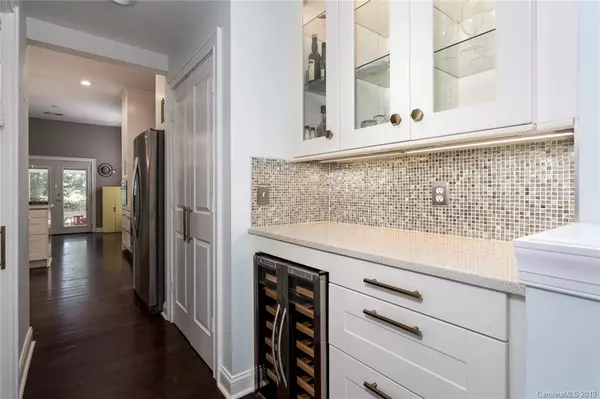$395,000
$410,000
3.7%For more information regarding the value of a property, please contact us for a free consultation.
15604 Sagefield DR Huntersville, NC 28078
4 Beds
3 Baths
2,993 SqFt
Key Details
Sold Price $395,000
Property Type Single Family Home
Sub Type Single Family Residence
Listing Status Sold
Purchase Type For Sale
Square Footage 2,993 sqft
Price per Sqft $131
Subdivision Macaulay
MLS Listing ID 3519469
Sold Date 08/16/19
Style Arts and Crafts
Bedrooms 4
Full Baths 2
Half Baths 1
HOA Fees $50/ann
HOA Y/N 1
Year Built 2003
Lot Size 10,672 Sqft
Acres 0.245
Lot Dimensions 64x129x80x20x104
Property Description
WELCOME HOME to this beautifully updated Macaulay home on this immensely private, corner lot. This home boasts an updated chef's kitchen with updated appliances, cabinetry, and quartz countertops. There is bamboo flooring throughout main floor and a sunroom overlooking the private, beautifully landscaped, fenced backyard. Upstairs has a large bonus room and updated bathrooms. Home sits directly across from neighborhood park and is highly walkable to elementary school.
Location
State NC
County Mecklenburg
Interior
Interior Features Attic Stairs Pulldown, Breakfast Bar, Open Floorplan, Vaulted Ceiling
Heating Central, Gas Water Heater, Multizone A/C
Flooring Bamboo, Carpet, Tile
Fireplaces Type Vented, Living Room
Appliance Cable Prewire, Ceiling Fan(s), Electric Cooktop, Dishwasher, Disposal, Microwave, Oven
Exterior
Community Features Clubhouse, Playground, Outdoor Pool, Recreation Area, Sidewalks, Street Lights, Tennis Court(s), Other
Roof Type Fiberglass
Building
Lot Description Corner Lot
Building Description Vinyl Siding, 2 Story
Foundation Slab
Sewer Public Sewer
Water Public
Architectural Style Arts and Crafts
Structure Type Vinyl Siding
New Construction false
Schools
Elementary Schools Grand Oak
Middle Schools Bradley
High Schools Hopewell
Others
HOA Name East West Partners Club Management
Acceptable Financing Cash, Conventional, VA Loan
Listing Terms Cash, Conventional, VA Loan
Special Listing Condition None
Read Less
Want to know what your home might be worth? Contact us for a FREE valuation!

Our team is ready to help you sell your home for the highest possible price ASAP
© 2024 Listings courtesy of Canopy MLS as distributed by MLS GRID. All Rights Reserved.
Bought with Chris Gaster • Keller Williams South Park






