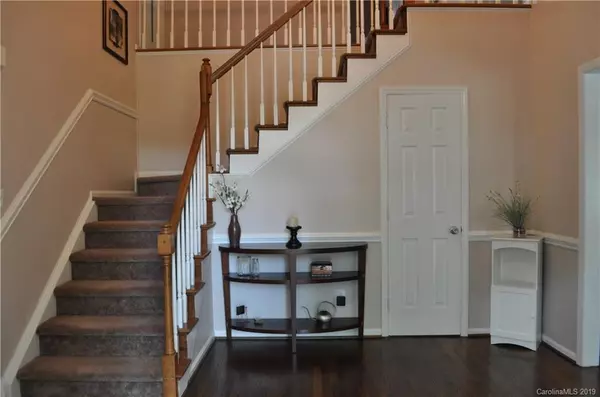$350,000
$365,000
4.1%For more information regarding the value of a property, please contact us for a free consultation.
15130 Chilgrove LN Huntersville, NC 28078
5 Beds
3 Baths
2,986 SqFt
Key Details
Sold Price $350,000
Property Type Single Family Home
Sub Type Single Family Residence
Listing Status Sold
Purchase Type For Sale
Square Footage 2,986 sqft
Price per Sqft $117
Subdivision Wynfield
MLS Listing ID 3530386
Sold Date 09/10/19
Bedrooms 5
Full Baths 2
Half Baths 1
HOA Fees $31
HOA Y/N 1
Year Built 1990
Lot Size 0.440 Acres
Acres 0.44
Property Description
Beautiful, private, cul-de-sac home in desirable Wynfield! Open living space with wood burning fireplace, bay window, sunroom and plenty of natural light. Separate dining/office area and beautiful kitchen. Granite countertops, ample cabinet space and ss appliances. Large master Retreat with tray ceiling, luxurious master bath with dual vanities, tiled shower and jacuzzi tub. Fenced-in, peaceful backyard with a wooded view. Convenient to downtown Huntersville, interstates, shopping and restaurants!
Location
State NC
County Mecklenburg
Interior
Interior Features Built Ins, Garden Tub, Open Floorplan, Tray Ceiling, Walk-In Closet(s)
Heating Central
Flooring Carpet, Tile, Wood
Fireplaces Type Family Room, Wood Burning
Fireplace true
Appliance Ceiling Fan(s), Dishwasher, Electric Dryer Hookup, Plumbed For Ice Maker, Microwave, Self Cleaning Oven
Exterior
Exterior Feature Fence, Fire Pit
Community Features Clubhouse, Playground, Outdoor Pool, Sidewalks, Tennis Court(s)
Building
Lot Description Cul-De-Sac
Building Description Hardboard Siding, 2 Story
Foundation Crawl Space
Sewer Public Sewer
Water Public
Structure Type Hardboard Siding
New Construction false
Schools
Elementary Schools Torrence Creek
Middle Schools Bradley
High Schools Hopewell
Others
HOA Name Hawthorne Management
Special Listing Condition None
Read Less
Want to know what your home might be worth? Contact us for a FREE valuation!

Our team is ready to help you sell your home for the highest possible price ASAP
© 2025 Listings courtesy of Canopy MLS as distributed by MLS GRID. All Rights Reserved.
Bought with Chip Jetton • Cottingham Chalk





