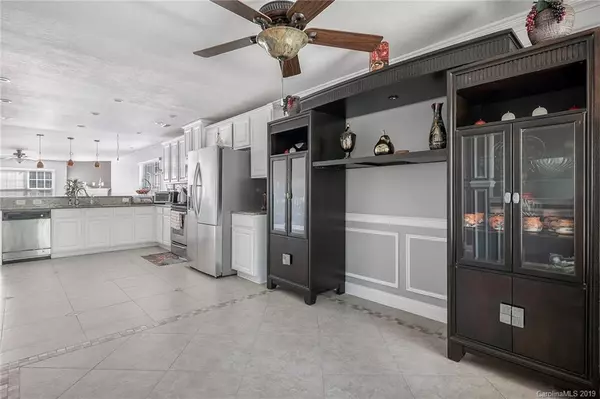$312,500
$325,000
3.8%For more information regarding the value of a property, please contact us for a free consultation.
12712 Orange Sun TRL Huntersville, NC 28078
6 Beds
4 Baths
3,362 SqFt
Key Details
Sold Price $312,500
Property Type Single Family Home
Sub Type Single Family Residence
Listing Status Sold
Purchase Type For Sale
Square Footage 3,362 sqft
Price per Sqft $92
Subdivision Tanners Creek
MLS Listing ID 3505888
Sold Date 07/18/19
Bedrooms 6
Full Baths 3
Half Baths 1
HOA Fees $36/ann
HOA Y/N 1
Year Built 2007
Lot Size 10,454 Sqft
Acres 0.24
Property Description
Tons of space! This fantastic home has 6 bedrooms + Bonus! Walkway leads to covered front porch. Lovely dining room off entry. Opens to kitchen with granite counter tops, stainless appliances, built-in microwave, tile back splash, eat-in bar & recessed lighting. Family Room has lighted ceiling fan & gas fireplace. Garden door access leads to back yard. Main level master suite with lighted ceiling fan, walk-in closet, bath with double vanity, garden tub & separate shower. Upper level includes 5 BR's, laundry with shelving & bonus room perfect for media/playroom. Awesome patio overlooks fenced back yard...ideal for relaxing or entertaining! Community features include pool & playground/recreation area. You'll enjoy this great location with easy access to neighborhood school, restaurants, shopping & Latta Plantation...something for everyone!
Location
State NC
County Mecklenburg
Interior
Interior Features Breakfast Bar, Garden Tub, Open Floorplan, Walk-In Closet(s)
Heating Central
Flooring Carpet, Tile
Fireplaces Type Family Room, Gas Log
Fireplace true
Appliance Cable Prewire, Ceiling Fan(s), Dishwasher, Disposal, Plumbed For Ice Maker, Microwave
Exterior
Community Features Outdoor Pool, Recreation Area, Sidewalks
Building
Building Description Vinyl Siding, 2 Story
Foundation Slab
Sewer Public Sewer
Water Public
Structure Type Vinyl Siding
New Construction false
Schools
Elementary Schools Unspecified
Middle Schools Unspecified
High Schools Unspecified
Others
HOA Name Cedar Management
Acceptable Financing Cash, Conventional, FHA, VA Loan
Listing Terms Cash, Conventional, FHA, VA Loan
Special Listing Condition None
Read Less
Want to know what your home might be worth? Contact us for a FREE valuation!

Our team is ready to help you sell your home for the highest possible price ASAP
© 2024 Listings courtesy of Canopy MLS as distributed by MLS GRID. All Rights Reserved.
Bought with BJ Knox • Allen Tate Davidson






